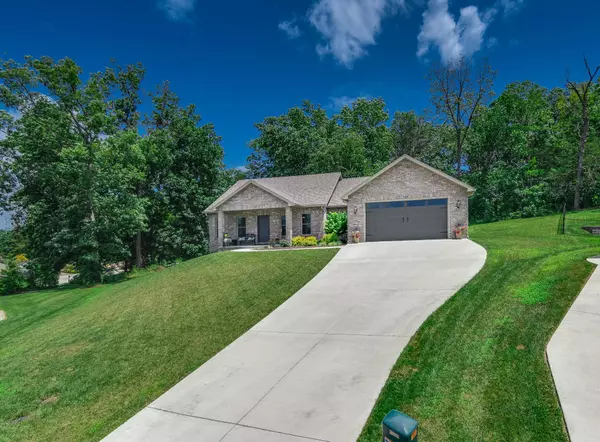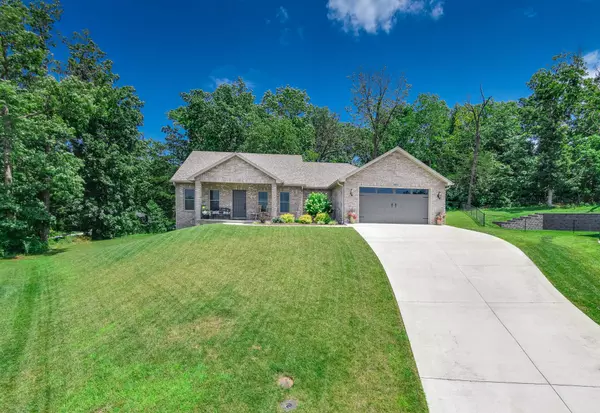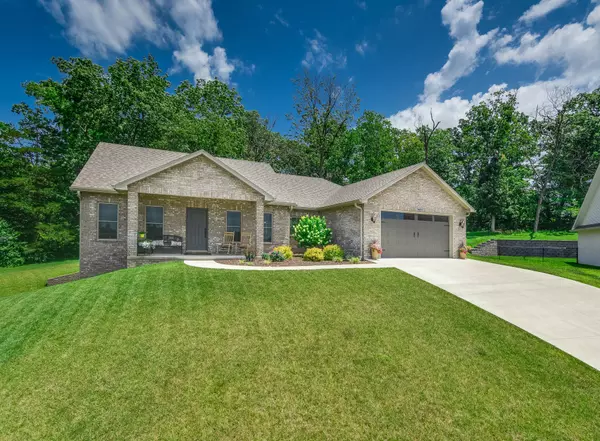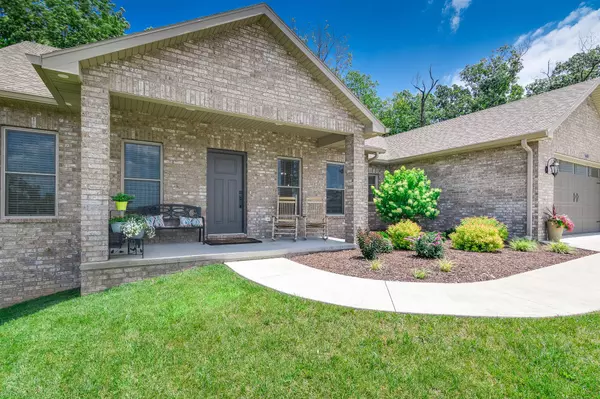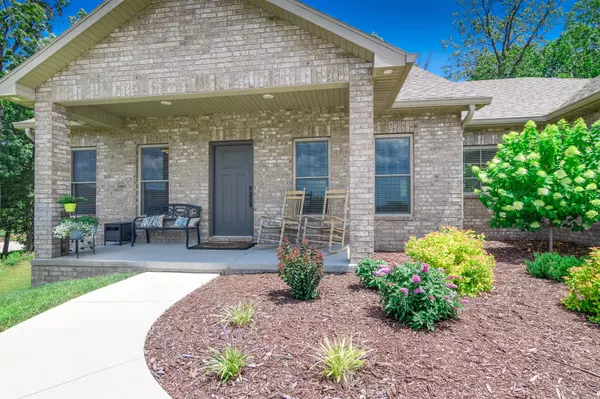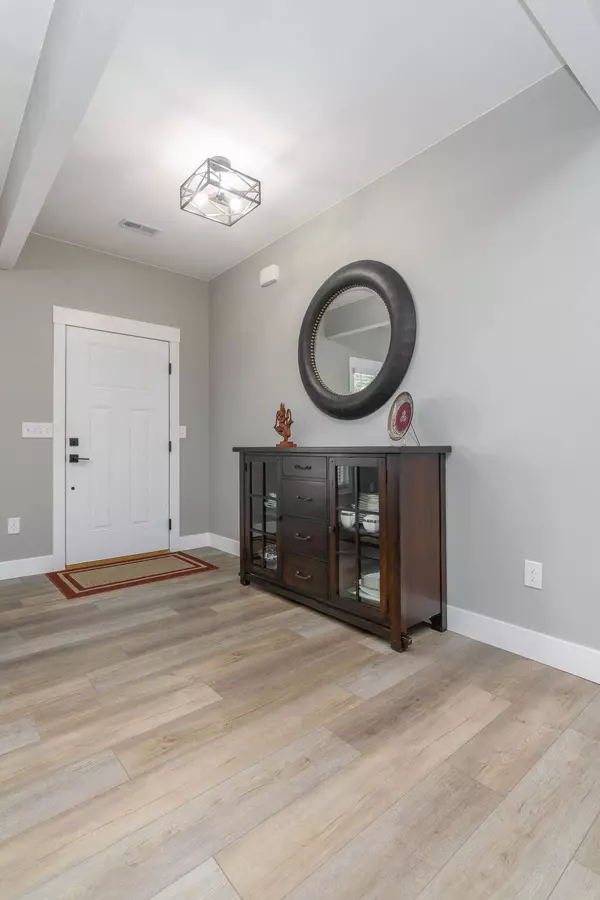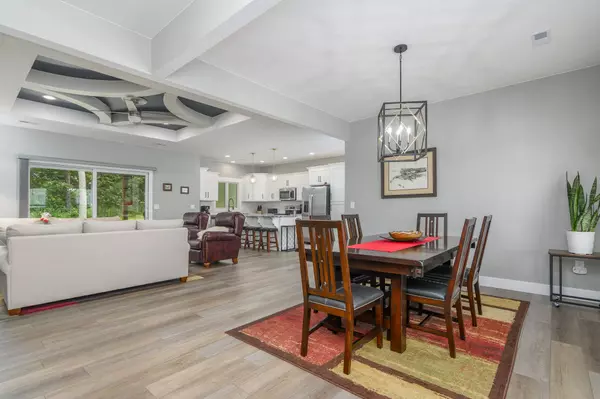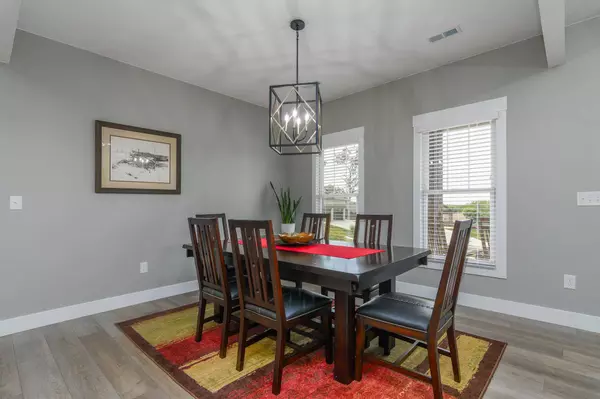
GALLERY
PROPERTY DETAIL
Key Details
Sold Price $439,000
Property Type Single Family Home
Sub Type Single Family Residence
Listing Status Sold
Purchase Type For Sale
Square Footage 2, 873 sqft
Price per Sqft $152
Subdivision Jefferson City
MLS Listing ID 428833
Sold Date 11/06/25
Style Ranch
Bedrooms 4
Full Baths 3
HOA Y/N No
Year Built 2022
Annual Tax Amount $3,875
Tax Year 2024
Lot Size 0.390 Acres
Acres 0.39
Lot Dimensions 0.39 Acres|
Property Sub-Type Single Family Residence
Source Columbia Board of REALTORS®
Land Area 2873
Location
State MO
County Cole
Community Jefferson City
Direction take Old Lohman Rd, turn on Pleasant Valley, left on Sweet Springs Ct. WATCH FOR SIGNS! Watch for Signs!
Region JEFFERSON CITY
City Region JEFFERSON CITY
Rooms
Family Room Lower
Other Rooms Main
Basement Walk-Out Access
Bedroom 2 Main
Bedroom 3 Main
Bedroom 4 Lower
Dining Room Main
Kitchen Main
Family Room Lower
Building
Lot Description Other
Architectural Style Ranch
Interior
Interior Features High Spd Int Access, Split Bedroom Design, Walk in Closet(s), Washer/DryerConnectn, Main Lvl Master Bdrm, Formal Dining, Granite Counters, Kitchen Island, Pantry
Heating Heat Pump(s), Electric
Cooling Central Electric, Ceiling/PaddleFan(s)
Flooring Carpet, Laminate, Tile
Appliance Water Softener Owned
Heat Source Heat Pump(s), Electric
Laundry Laundry-Main Floor
Exterior
Exterior Feature Driveway-Paved
Parking Features Garage Dr Opener(s), Attached
Garage Spaces 2.0
Utilities Available Water-District, Gas-None, Sewage-City
Roof Type ArchitecturalShingle
Porch Rear Porch, Front Porch
Garage Yes
Schools
Elementary Schools Pioneer Trail - Jc
Middle Schools Thomas Jefferson
High Schools Capital City
School District Jefferson City
Others
Senior Community No
Tax ID 0906130002001026
Energy Description Electricity
SIMILAR HOMES FOR SALE
Check for similar Single Family Homes at price around $439,000 in Jefferson City,MO

Active
$445,900
4026 TERRA BELLA DRIVE, Jefferson City, MO 65109
Listed by Beth McGeorge Team of RE/MAX Jefferson City3 Beds 2 Baths 1,940 SqFt
Active
$415,900
4202 MEETING STREET, Jefferson City, MO 65109
Listed by Beth McGeorge Team of RE/MAX Jefferson City3 Beds 2 Baths 1,900 SqFt
Active
$364,500
2036 Wendemere CT, Jefferson City, MO 65109
Listed by RE/MAX Boone Realty4 Beds 4 Baths 3,210 SqFt
CONTACT


