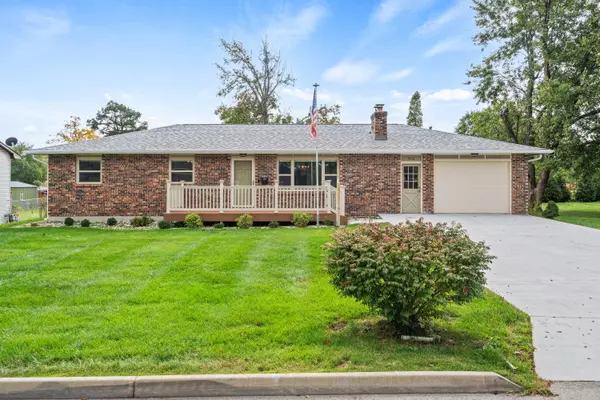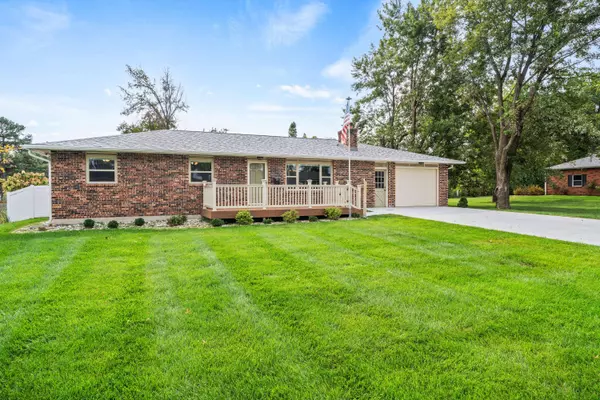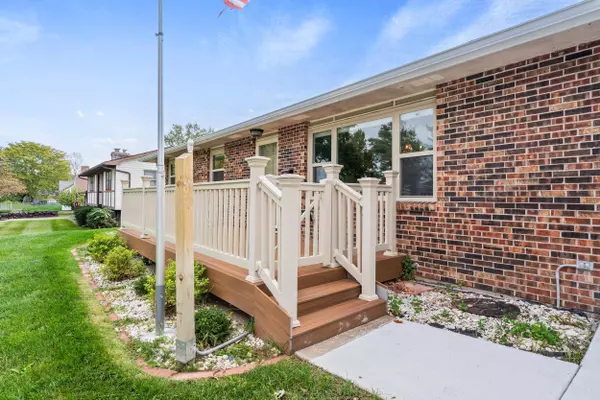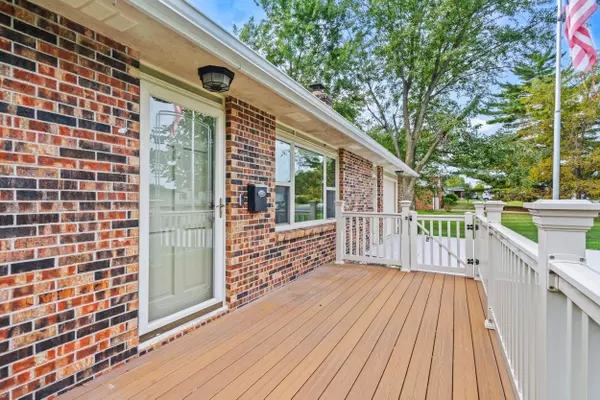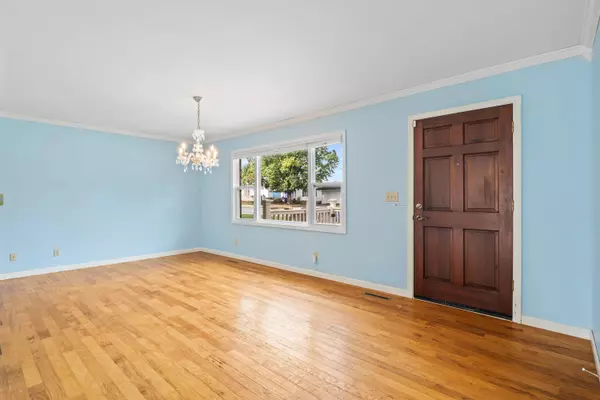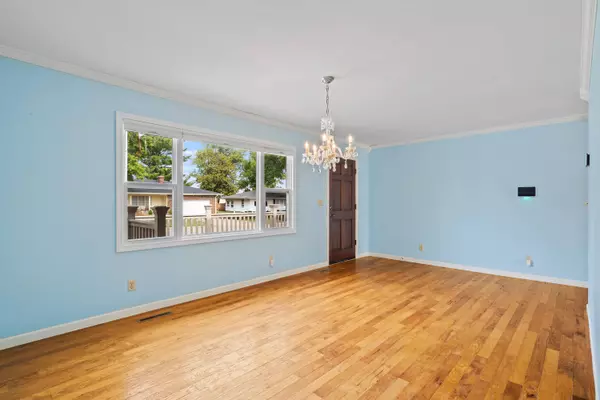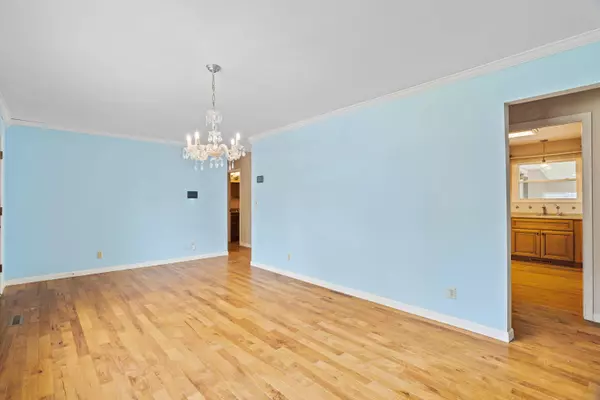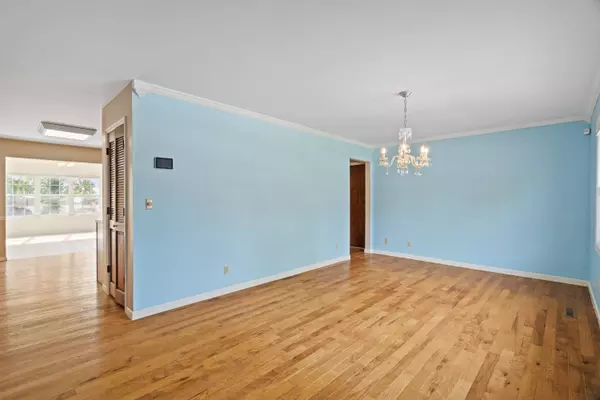
GALLERY
PROPERTY DETAIL
Key Details
Sold Price $325,000
Property Type Single Family Home
Sub Type Single Family Residence
Listing Status Sold
Purchase Type For Sale
Square Footage 2, 388 sqft
Price per Sqft $136
Subdivision Fulton
MLS Listing ID 430412
Sold Date 01/02/26
Style Ranch
Bedrooms 4
Full Baths 3
HOA Y/N No
Year Built 1978
Annual Tax Amount $1,565
Tax Year 2024
Lot Size 0.260 Acres
Acres 0.26
Lot Dimensions 0.26 Acres
Property Sub-Type Single Family Residence
Source Columbia Board of REALTORS®
Land Area 2388
Location
State MO
County Callaway
Community Fulton
Direction Take Hwy 54 to State Route Z. Head east on Z, turn Left onto Wood Street. Then left onto Kleewood. Property will be on the left. Watch for signs!
Region FULTON
City Region FULTON
Rooms
Family Room Lower
Other Rooms Lower
Master Bedroom Main
Bedroom 2 Main
Bedroom 4 Lower
Dining Room Main
Kitchen Main
Family Room Lower
Building
Lot Description Level
Foundation Poured Concrete
Architectural Style Ranch
Interior
Interior Features High Spd Int Access, Main Lvl Master Bdrm, Counter-Quartz
Heating Forced Air, Electric
Cooling Central Electric, Ceiling/PaddleFan(s)
Flooring Carpet, Ceramic Tile, Concrete, Laminate
Appliance Water Softener Owned
Heat Source Forced Air, Electric
Exterior
Parking Features Garage Dr Opener(s), Attached
Garage Spaces 2.0
Fence Backyard
Pool Pool-In Ground
Utilities Available Water-City, Sewage-City, Electric-City
Roof Type ArchitecturalShingle
Street Surface Paved
Porch Rear Porch, Front Porch
Garage Yes
Schools
Elementary Schools Fulton
Middle Schools Fulton
High Schools Fulton
School District Fulton
Others
Senior Community No
Tax ID 1302009020008006000
Energy Description Electricity
SIMILAR HOMES FOR SALE
Check for similar Single Family Homes at price around $325,000 in Fulton,MO

Active
$475,000
109 Bartley LN, Fulton, MO 65251
Listed by Garriott & Associates Realty5 Beds 2 Baths 2,381 SqFt
Active
$475,000
109 BARTLEY LANE, Fulton, MO 65251
Listed by Chuck Garriott of Garriott & Associates Realty5 Beds 2 Baths 2,381 SqFt
Active
$290,000
910 E St. eunice RD, Fulton, MO 65251
Listed by ReeceNichols Mid Missouri3 Beds 2 Baths 1,869 SqFt
CONTACT


