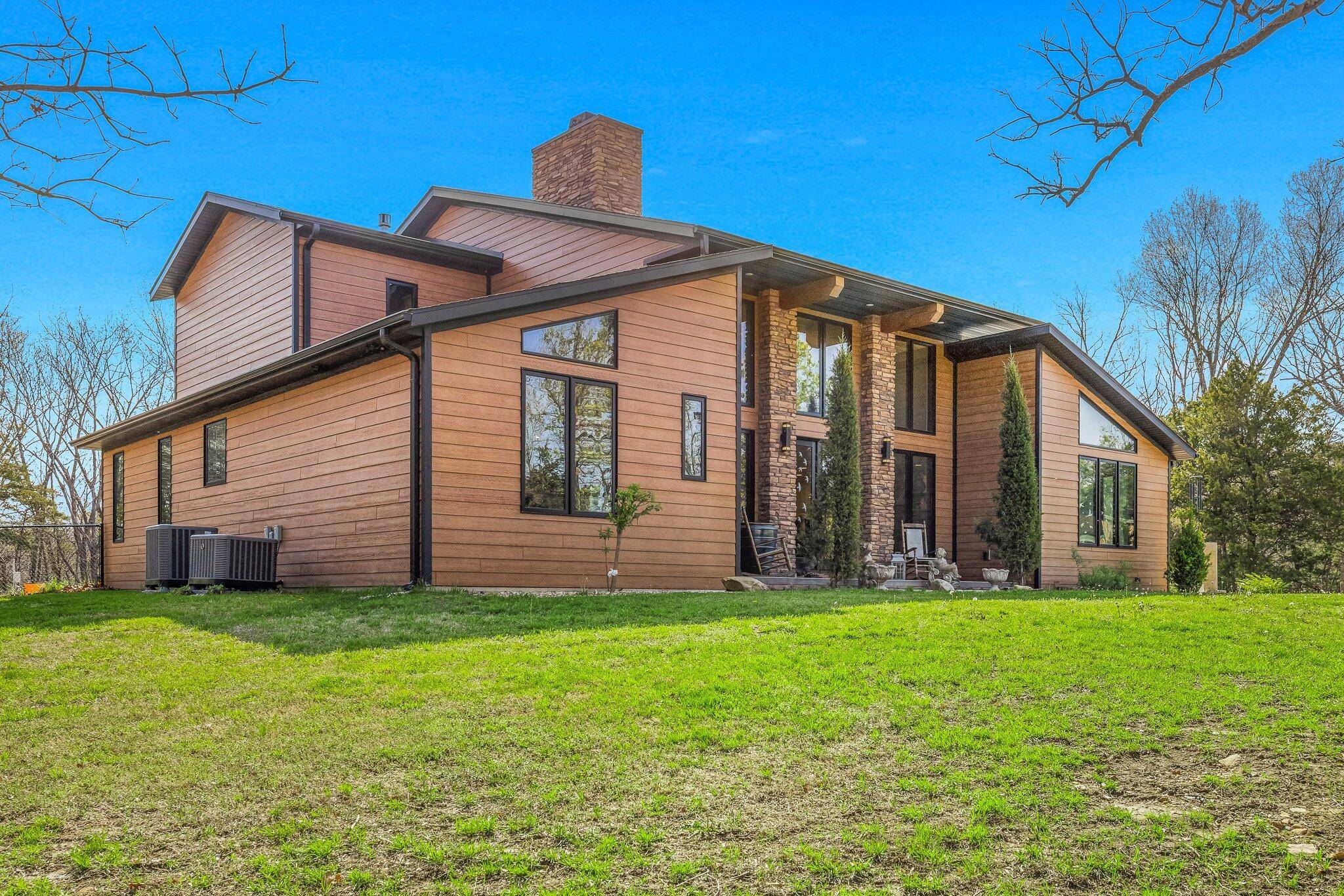2655 E Burnt Paradise LN Springfield, MO 65803
4 Beds
5 Baths
4,431 SqFt
UPDATED:
Key Details
Property Type Single Family Home
Sub Type Single Family Residence
Listing Status Active
Purchase Type For Sale
Square Footage 4,431 sqft
Price per Sqft $337
Subdivision Greene-Not In List
MLS Listing ID SOM60292052
Style Contemporary
Bedrooms 4
Full Baths 4
Half Baths 1
Construction Status No
Total Fin. Sqft 4431
Rental Info No
Year Built 2020
Annual Tax Amount $5,580
Tax Year 2024
Lot Size 55.000 Acres
Acres 55.0
Property Sub-Type Single Family Residence
Source somo
Property Description
Location
State MO
County Greene
Area 5896
Direction From KK/Shelby Rd, turn north on Farm Road 173, follow to propety on Burnt Paradise Lane. Gated entrance.
Rooms
Other Rooms Loft, Den, Hobby Room, Pantry, Bonus Room, Living Areas (3+), Study, Workshop, In-Law Suite, Formal Living Room, Family Room - Down, Master Bedroom, Bedroom
Basement Concrete, Partially Finished, Interior Entry, Plumbed, Partial
Dining Room Formal Dining, Island, Living/Dining Combo, Kitchen/Dining Combo
Interior
Interior Features In-Law Floorplan, Internet - Fiber Optic, Soaking Tub, Granite Counters, High Ceilings, Walk-In Closet(s), W/D Hookup, Walk-in Shower, Jetted Tub, Central Vacuum, High Speed Internet
Heating Forced Air, Mini-Splits, Central, Fireplace(s)
Cooling Central Air, Ductless, Ceiling Fan(s)
Flooring Engineered Hardwood
Fireplaces Type Bedroom, Two or More, Living Room
Equipment Hot Tub, Water Filtration, Water Quality Purifier, See Remarks, Generator
Fireplace No
Appliance Dishwasher, Propane Cooktop, Drinking Water Dispenser, Warming Drawer, Propane Water Heater, Built-In Electric Oven, Ice Maker, Exhaust Fan, Washer, Humidifier, Water Softener Owned, Refrigerator, Microwave, Disposal
Heat Source Forced Air, Mini-Splits, Central, Fireplace(s)
Laundry Main Floor
Exterior
Parking Features Parking Pad, Additional Parking, Storage, Private, Paved, Gated, Garage Faces Side, Garage Door Opener, Electric Gate, Driveway, Basement
Garage Spaces 6.0
Fence Barbed Wire
Waterfront Description None
View Panoramic, Lake
Roof Type Composition
Street Surface Chip And Seal,Concrete
Garage Yes
Building
Lot Description Acreage, Paved Frontage, Wooded/Cleared Combo, Horses Allowed, Pasture, Water View, Pond(s)
Story 2
Foundation Poured Concrete
Sewer Septic Tank
Water Private
Architectural Style Contemporary
Level or Stories Two
Structure Type Cultured Stone,Hardboard Siding
Construction Status No
Schools
Elementary Schools Fair Grove
Middle Schools Fair Grove
High Schools Fair Grove
Others
Association Rules None
Acceptable Financing Cash, Conventional
Listing Terms Cash, Conventional





