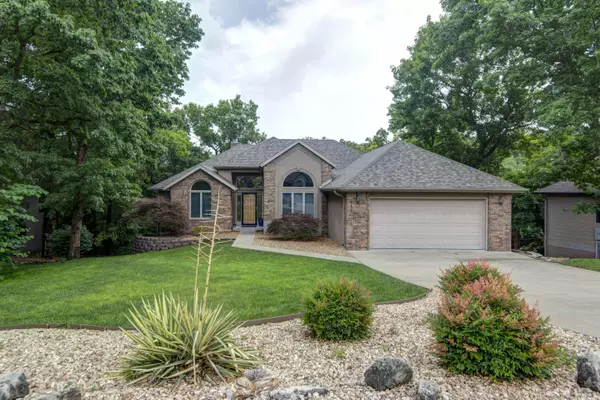915 Silverbluff Circle Branson West, MO 65737
5 Beds
3 Baths
3,648 SqFt
Open House
Sat Sep 06, 11:00am - 2:00pm
UPDATED:
Key Details
Property Type Single Family Home
Sub Type Single Family Residence
Listing Status Active
Purchase Type For Sale
Square Footage 3,648 sqft
Price per Sqft $158
Subdivision Stonebridge Village
MLS Listing ID SOM60297518
Style Contemporary,Ranch
Bedrooms 5
Full Baths 3
Construction Status No
HOA Fees $173
Total Fin. Sqft 3648
Rental Info No
Year Built 1999
Annual Tax Amount $1,738
Tax Year 2024
Lot Size 0.320 Acres
Acres 0.32
Property Sub-Type Single Family Residence
Source somo
Property Description
Location
State MO
County Stone
Area 3648
Direction West on Hwy 76 to Stonebridge Parkway thru Main Gate Guard Bldg. Left on Silver Oaks Drive, Left on Silverado Drive, Right on Silver Cliff Way at the 4-way Stop and Right on Silverbluff Circle, 4th House on the Right.
Rooms
Other Rooms Bedroom, Storm Shelter, Exercise Room, Study, Formal Living Room, Family Room, Family Room - Down, Master Bedroom
Basement Walk-Out Access, Exterior Entry, Storage Space, Finished, Full
Dining Room Formal Dining, Kitchen/Dining Combo
Interior
Interior Features Internet - Cable, Quartz Counters, W/D Hookup, Soaking Tub, Marble Counters, Granite Counters, Vaulted Ceiling(s), Tray Ceiling(s), High Ceilings, Walk-In Closet(s), Walk-in Shower, Wet Bar
Heating Forced Air, Central, Heat Pump
Cooling Central Air, Ceiling Fan(s), Heat Pump
Flooring Carpet, Engineered Hardwood, Tile
Fireplaces Type Living Room, Electric
Fireplace No
Appliance Dishwasher, Free-Standing Electric Oven, Dryer, Washer, Exhaust Fan, Microwave, Water Softener Owned, Refrigerator, Electric Water Heater, Disposal
Heat Source Forced Air, Central, Heat Pump
Laundry Main Floor, In Basement
Exterior
Exterior Feature Rain Gutters, Storm Shelter
Parking Features Driveway, Garage Faces Front, Garage Door Opener
Garage Spaces 2.0
Utilities Available Cable Available
Waterfront Description None
View Y/N No
Roof Type Asphalt
Street Surface Asphalt,Concrete
Garage Yes
Building
Lot Description Sprinklers In Front, Landscaping, On Golf Course, Few Trees, Paved Frontage, Level, Wooded
Story 2
Foundation Brick/Mortar
Sewer Private Sewer
Water City
Architectural Style Contemporary, Ranch
Level or Stories Two
Structure Type Metal Siding,Stucco
Construction Status No
Schools
Elementary Schools Reeds Spring
Middle Schools Reeds Spring
High Schools Reeds Spring
Others
Association Rules HOA
HOA Fee Include Play Area,Clubhouse,Pool,Basketball Court,Walking Trails,Exercise Room,Tennis Court(s),Snow Removal,Security,Golf,Gated Entry,Common Area Maintenance
Acceptable Financing Cash, VA, USDA/RD, FHA, Conventional
Listing Terms Cash, VA, USDA/RD, FHA, Conventional





