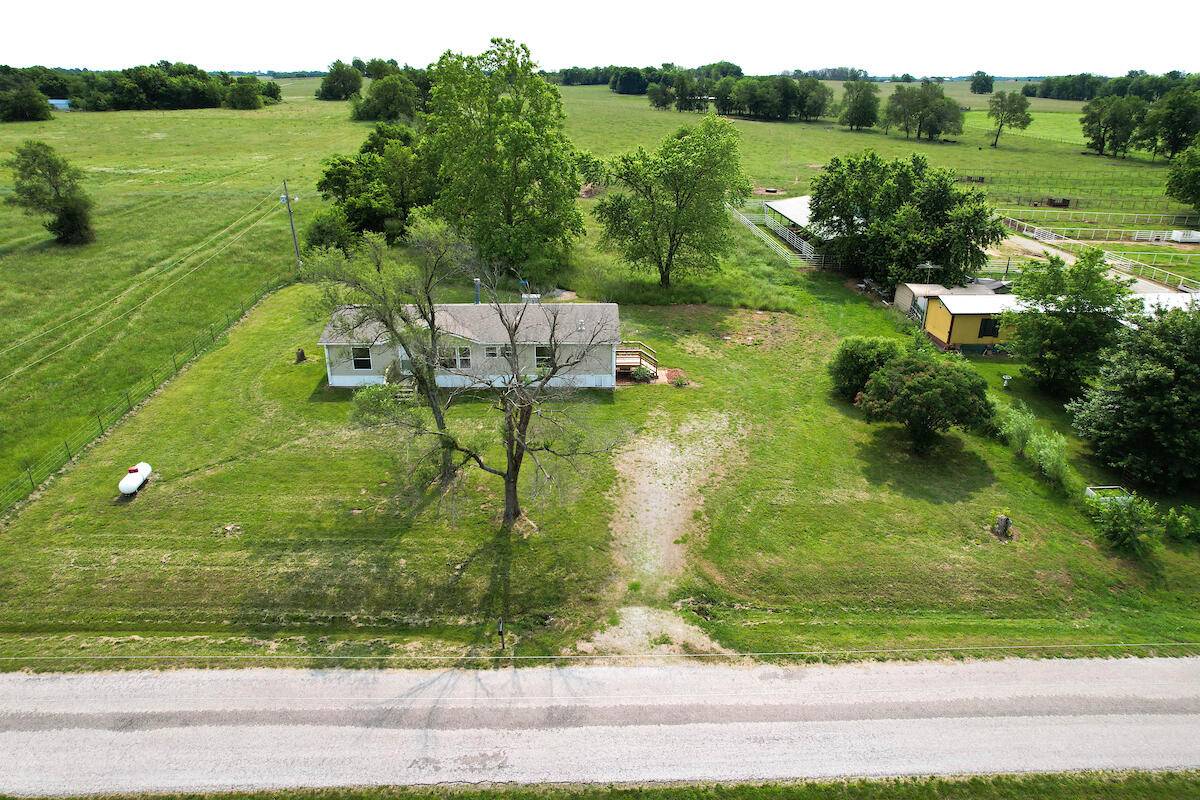8390 Lawrence 1105 Mt Vernon, MO 65712
3 Beds
2 Baths
1,680 SqFt
UPDATED:
Key Details
Property Type Vacant Land
Sub Type Manufactured On Land
Listing Status Pending
Purchase Type For Sale
Square Footage 1,680 sqft
Price per Sqft $116
MLS Listing ID SOM60297843
Bedrooms 3
Full Baths 2
Construction Status No
Total Fin. Sqft 1680
Rental Info No
Year Built 1997
Annual Tax Amount $261
Tax Year 2024
Lot Size 1.250 Acres
Acres 1.25
Property Sub-Type Manufactured On Land
Source somo
Property Description
Location
State MO
County Lawrence
Area 1680
Direction From 174 & 39 Hwy Junction: north on 39 Hwy to OO Hwy. West on OO to FR 1105. North on 1105 to property on the right.From 96 & 39 Hwy Junction: South on 39 Hwy to Lawrence 2082, Go west on Lawrence 2082 to where it ends at T intersection with Lawrence 1105. Go south on Lawrence 1105 to property on the right. Sign in yard.
Rooms
Dining Room Kitchen/Dining Combo
Interior
Interior Features Walk-in Shower, W/D Hookup, Laminate Counters, Walk-In Closet(s)
Heating Forced Air, Central
Cooling Central Air
Flooring Carpet, Luxury Vinyl
Fireplaces Type Living Room
Fireplace No
Appliance Dishwasher, Free-Standing Propane Oven
Heat Source Forced Air, Central
Laundry Main Floor, Utility Room
Exterior
Exterior Feature Rain Gutters
Parking Features Driveway
Waterfront Description None
View Panoramic
Roof Type Shingle
Street Surface Asphalt
Garage No
Building
Lot Description Acreage, Level
Story 1
Sewer Septic Tank
Water Shared Well, Other
Structure Type Vinyl Siding
Construction Status No
Schools
Elementary Schools Mt Vernon
Middle Schools Mt Vernon
High Schools Mt Vernon
Others
Association Rules None
Acceptable Financing Cash, VA, USDA/RD, FHA, Conventional
Listing Terms Cash, VA, USDA/RD, FHA, Conventional





