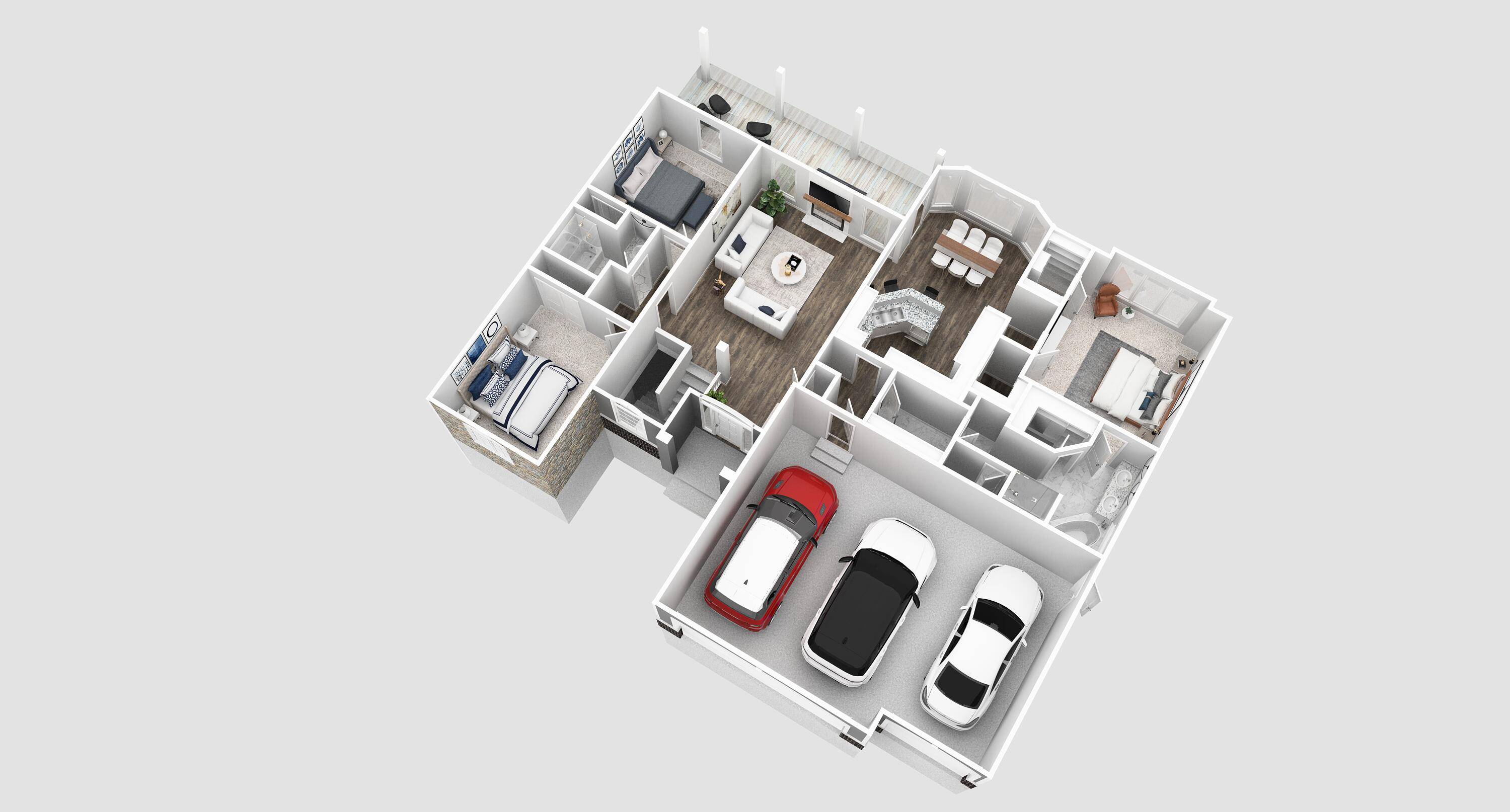380 Beechwood DR Branson West, MO 65737
3 Beds
2 Baths
1,650 SqFt
UPDATED:
Key Details
Property Type Single Family Home
Sub Type Single Family Residence
Listing Status Active
Purchase Type For Sale
Square Footage 1,650 sqft
Price per Sqft $269
Subdivision Stonebridge Village
MLS Listing ID SOM60298501
Bedrooms 3
Full Baths 2
Construction Status Yes
HOA Fees $172
Total Fin. Sqft 1650
Rental Info No
Year Built 2025
Annual Tax Amount $36
Tax Year 2024
Lot Size 0.750 Acres
Acres 0.75
Property Sub-Type Single Family Residence
Source somo
Property Description
Location
State MO
County Stone
Area 1650
Direction Hwy 76 W from Branson to StoneBridge Parkway, through the Bridge, continue down the Parkway to SilverOaks Drive, left on Silverado Dr, to Forest Lake Dr, left on Beechwood Dr, property will be on the left.
Interior
Heating Central, Mini-Splits
Cooling Central Air, Ductless, Ceiling Fan(s)
Flooring Luxury Vinyl
Fireplaces Type Living Room, Propane, Electric
Fireplace No
Appliance Electric Water Heater
Heat Source Central, Mini-Splits
Exterior
Exterior Feature Rain Gutters, Tennis Court(s)
Parking Features Driveway, Garage Faces Front
Garage Spaces 3.0
Pool In Ground, Community
Waterfront Description None
Garage Yes
Building
Lot Description Sloped, Wooded/Cleared Combo
Story 1
Foundation Crawl Space
Sewer Public Sewer
Water Public
Level or Stories One
Construction Status Yes
Schools
Elementary Schools Reeds Spring
Middle Schools Reeds Spring
High Schools Reeds Spring
Others
Association Rules HOA
HOA Fee Include Play Area,Pool,Basketball Court,Walking Trails,Exercise Room,Clubhouse,Tennis Court(s),Snow Removal,Security,Golf,Gated Entry,Common Area Maintenance





