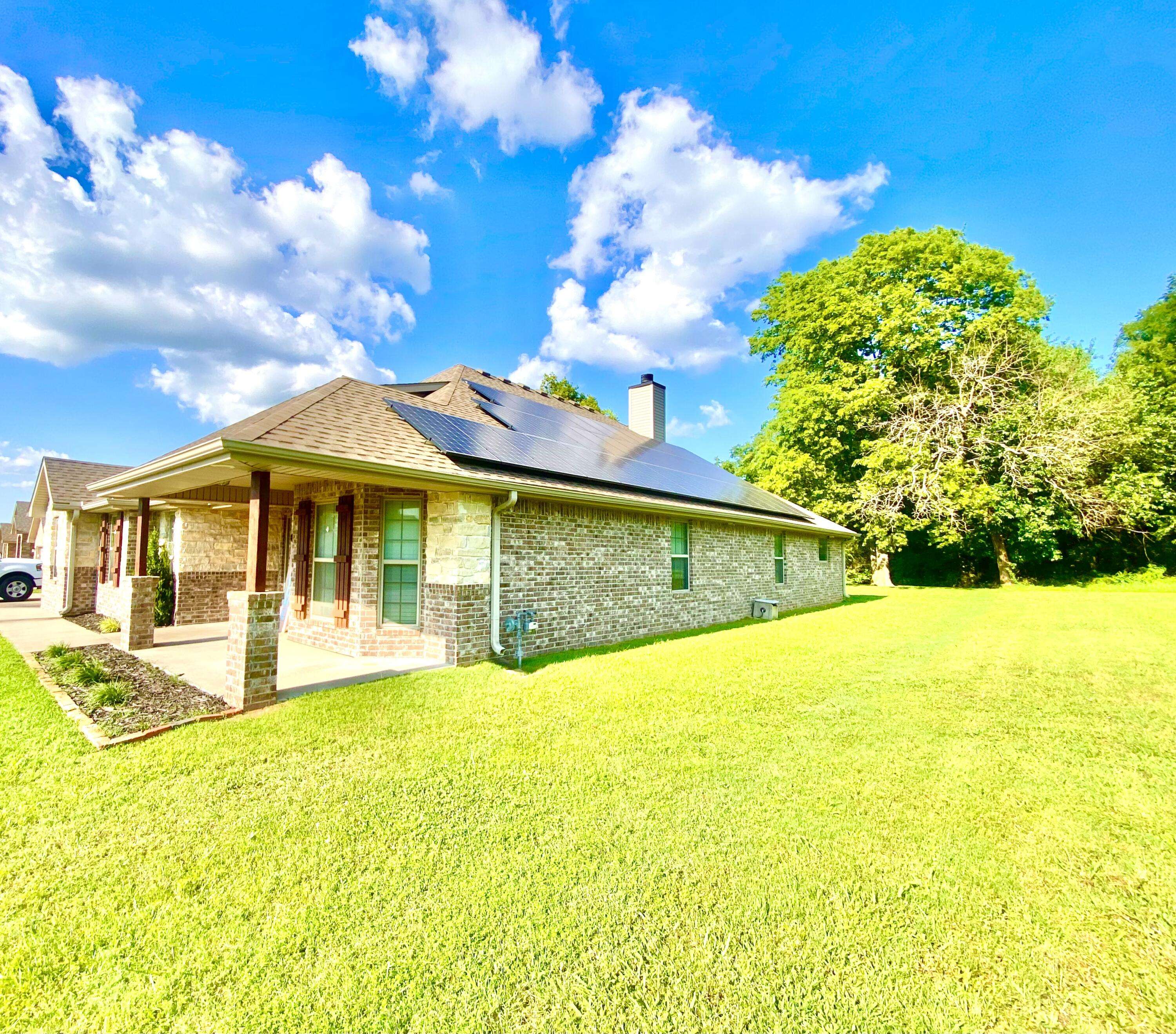1113 Chesterfield DR Webb City, MO 64870
4 Beds
2 Baths
2,121 SqFt
OPEN HOUSE
Sun Jul 13, 1:00pm - 3:00pm
UPDATED:
Key Details
Property Type Single Family Home
Sub Type Single Family Residence
Listing Status Active
Purchase Type For Sale
Square Footage 2,121 sqft
Price per Sqft $157
Subdivision Chesterfield
MLS Listing ID SOM60299442
Style Raised Ranch
Bedrooms 4
Full Baths 2
Construction Status No
Total Fin. Sqft 2121
Rental Info No
Year Built 2016
Annual Tax Amount $1,996
Tax Year 2024
Lot Size 0.290 Acres
Acres 0.29
Property Sub-Type Single Family Residence
Source somo
Property Description
Location
State MO
County Jasper
Area 2121
Direction From Madison Ave and 12th St; Bear West on 12th St. to Chesterfield Dr: Head South on Chesterfield Dr to home on East side of road.
Rooms
Other Rooms Foyer
Dining Room Kitchen Bar, Dining Room
Interior
Interior Features Wet Bar, W/D Hookup, Granite Counters, High Ceilings, Walk-In Closet(s), Walk-in Shower, Jetted Tub
Heating Central, Fireplace(s)
Cooling Central Air, Ceiling Fan(s)
Flooring Carpet, Tile
Fireplaces Type Wood Burning
Fireplace No
Appliance Dishwasher, Free-Standing Gas Oven, Microwave, Water Softener Owned, Refrigerator, Disposal
Heat Source Central, Fireplace(s)
Laundry Main Floor
Exterior
Parking Features Storage
Garage Spaces 2.0
Fence None
Waterfront Description None
Roof Type Composition,Shingle
Street Surface Concrete
Garage Yes
Building
Lot Description Curbs, Landscaping
Story 1
Foundation Brick/Mortar, Slab
Sewer Public Sewer
Water City
Architectural Style Raised Ranch
Level or Stories One
Structure Type Cultured Stone,Brick
Construction Status No
Schools
Elementary Schools Webb City
Middle Schools Webb City
High Schools Webb City
Others
Association Rules None
Acceptable Financing Cash, VA, FHA, Conventional
Listing Terms Cash, VA, FHA, Conventional





