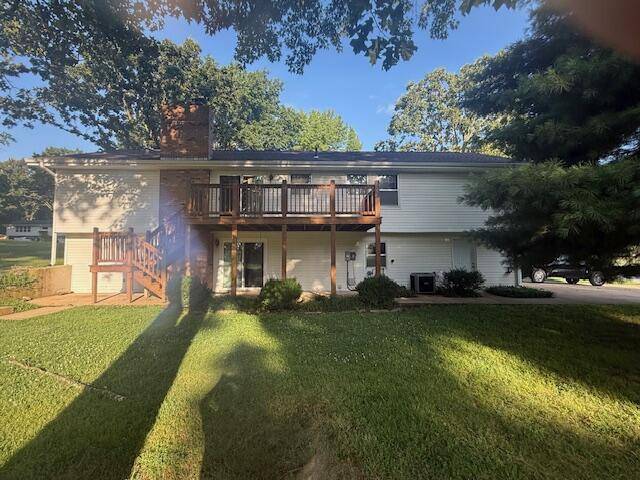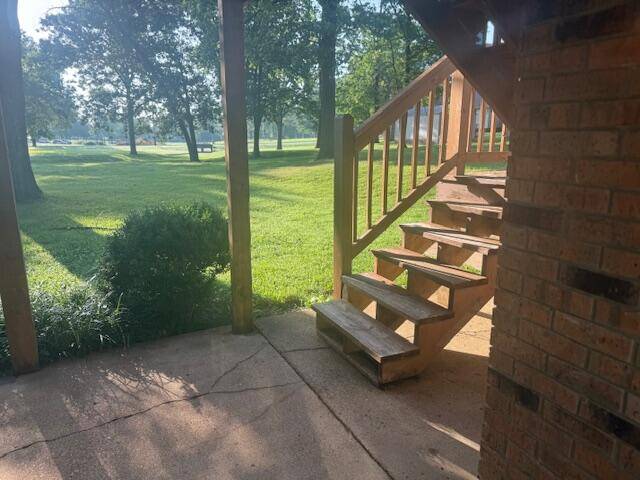1158 Chateau DR West Plains, MO 65775
5 Beds
3 Baths
2,760 SqFt
UPDATED:
Key Details
Property Type Single Family Home
Sub Type Single Family Residence
Listing Status Active
Purchase Type For Sale
Square Footage 2,760 sqft
Price per Sqft $111
Subdivision Hickory Hills
MLS Listing ID SOM60299730
Style Colonial,Split Foyer
Bedrooms 5
Full Baths 2
Half Baths 1
Construction Status No
Total Fin. Sqft 2760
Rental Info No
Year Built 1973
Annual Tax Amount $1,446
Tax Year 2024
Lot Size 0.840 Acres
Acres 0.84
Lot Dimensions 175X210
Property Sub-Type Single Family Residence
Source somo
Property Description
Location
State MO
County Howell
Area 3360
Direction Gibson to the corner of Chateau & October Lane, look for sign
Rooms
Other Rooms Master Bedroom, Formal Living Room, Family Room, Family Room - Down
Basement Walk-Out Access, Sump Pump, Interior Entry, Finished, Utility, Full
Dining Room Living/Dining Combo
Interior
Interior Features Walk-in Shower, Walk-In Closet(s), W/D Hookup
Heating Forced Air, Central
Cooling Central Air, Ceiling Fan(s)
Flooring Carpet, Vinyl, Tile, Laminate
Fireplaces Type Family Room, Basement, Insert, Wood Burning, Brick
Fireplace No
Appliance Electric Cooktop, Built-In Electric Oven, Dryer, Washer, Microwave, Refrigerator, Electric Water Heater, Dishwasher
Heat Source Forced Air, Central
Laundry In Basement
Exterior
Parking Features Basement, Garage Faces Side, Driveway
Garage Spaces 2.0
Waterfront Description None
Roof Type Composition
Street Surface Asphalt
Garage Yes
Building
Lot Description Corner Lot, Mature Trees
Story 2
Foundation Poured Concrete
Sewer Public Sewer
Water City
Architectural Style Colonial, Split Foyer
Level or Stories One
Structure Type Brick,Vinyl Siding
Construction Status No
Schools
Elementary Schools West Plains
Middle Schools West Plains
High Schools West Plains
Others
Association Rules None
Acceptable Financing Cash, VA, USDA/RD, FHA, Conventional
Listing Terms Cash, VA, USDA/RD, FHA, Conventional





