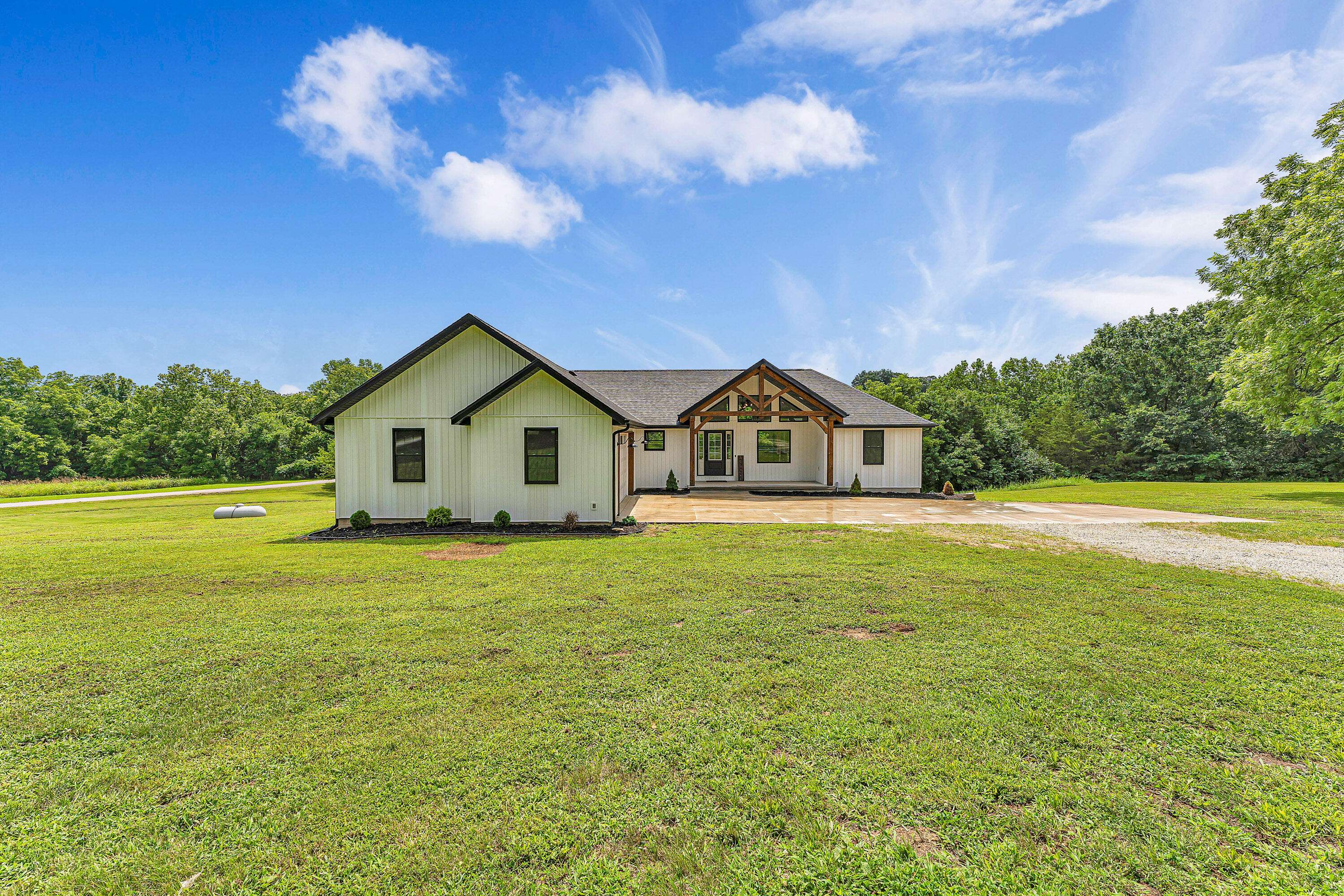1286 E 415th RD Bolivar, MO 65613
4 Beds
3 Baths
3,149 SqFt
UPDATED:
Key Details
Property Type Single Family Home
Sub Type Single Family Residence
Listing Status Active
Purchase Type For Sale
Square Footage 3,149 sqft
Price per Sqft $174
Subdivision River Ridge
MLS Listing ID SOM60299842
Style Traditional,Craftsman,Farmhouse
Bedrooms 4
Full Baths 3
Construction Status No
HOA Fees $1,000
Total Fin. Sqft 3149
Rental Info No
Year Built 2021
Annual Tax Amount $2,594
Tax Year 2024
Lot Size 6.000 Acres
Acres 6.0
Property Sub-Type Single Family Residence
Source somo
Property Description
Location
State MO
County Polk
Area 3386
Direction North on HWY 13 then east on HWY 32 then north on HWY D then left into River Ridge subdivision.
Rooms
Other Rooms Bedroom, Living Areas (2), Family Room, Family Room - Down, Master Bedroom
Basement Concrete, Finished, Storage Space, Walk-Out Access, Full
Dining Room Kitchen/Dining Combo, Kitchen Bar, Living/Dining Combo
Interior
Interior Features High Speed Internet, W/D Hookup, Concrete Counters, Vaulted Ceiling(s), High Ceilings, Walk-In Closet(s), Walk-in Shower, Other
Heating Forced Air, Central
Cooling Central Air, Ceiling Fan(s)
Flooring Carpet, Vinyl, Laminate
Fireplace No
Appliance Dishwasher, Free-Standing Propane Oven, Instant Hot Water
Heat Source Forced Air, Central
Laundry Main Floor
Exterior
Exterior Feature Rain Gutters
Parking Features Driveway, Private, Garage Faces Side
Garage Spaces 2.0
Waterfront Description View
View Panoramic, Creek/Stream
Roof Type Composition,Shingle
Street Surface Asphalt,Gravel
Garage Yes
Building
Lot Description Acreage, Waterfront, Water View
Story 2
Foundation Permanent, Poured Concrete
Sewer Septic Tank
Water Private
Architectural Style Traditional, Craftsman, Farmhouse
Level or Stories Two
Structure Type Frame,Vinyl Siding
Construction Status No
Schools
Elementary Schools Bolivar
Middle Schools Bolivar
High Schools Bolivar
Others
Association Rules HOA
HOA Fee Include Other
Acceptable Financing Cash, VA, FHA, Conventional
Listing Terms Cash, VA, FHA, Conventional
Virtual Tour https://unbranded.visithome.ai/kMxGys5QEMgGVZbbmMMDTq?mu=ft





