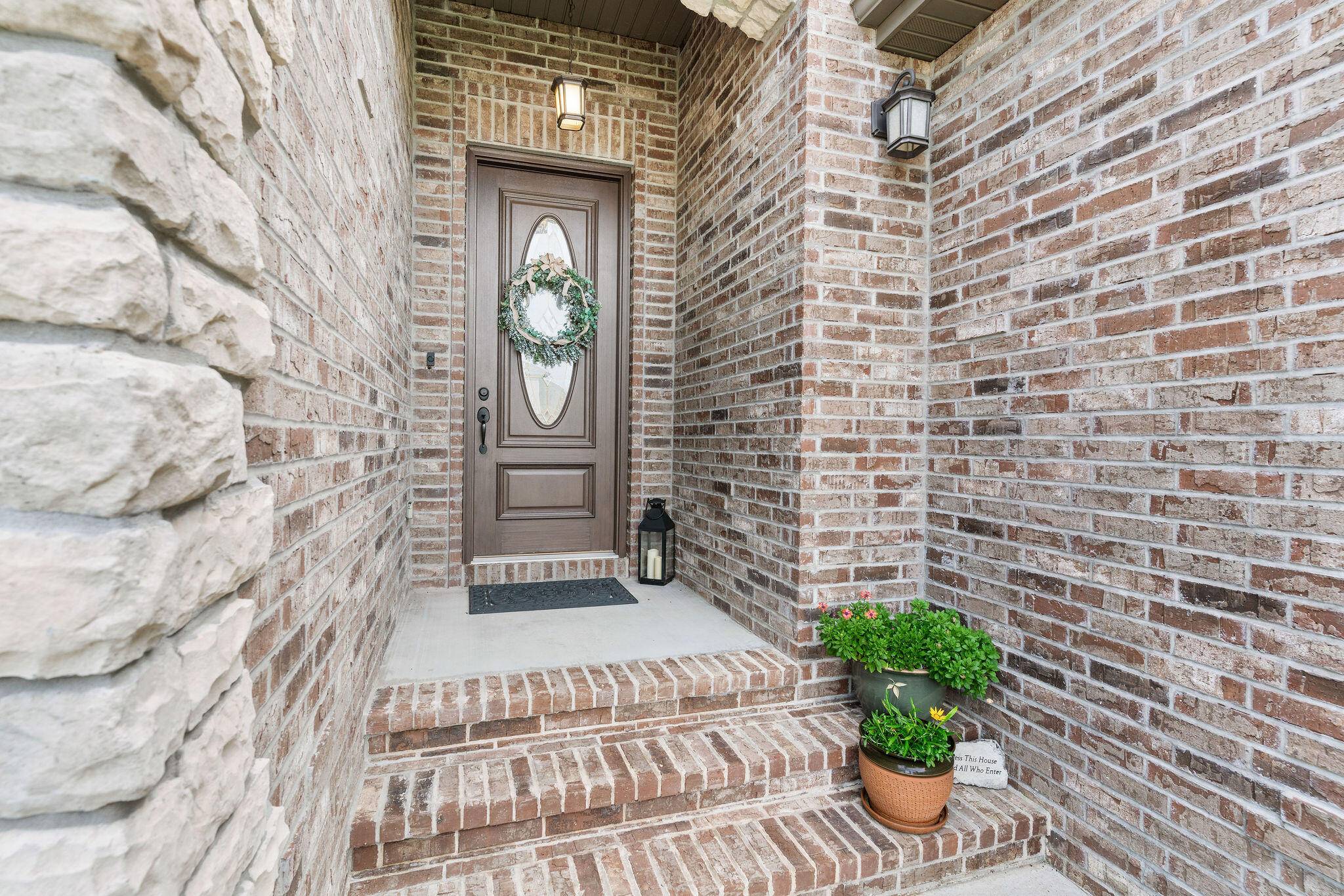1196 N Elmhurst RD Springfield, MO 65809
4 Beds
2 Baths
2,385 SqFt
UPDATED:
Key Details
Property Type Single Family Home
Sub Type Single Family Residence
Listing Status Active
Purchase Type For Sale
Square Footage 2,385 sqft
Price per Sqft $241
Subdivision Sunset
MLS Listing ID SOM60300286
Style Traditional,Ranch
Bedrooms 4
Full Baths 2
Construction Status No
Total Fin. Sqft 2385
Rental Info No
Year Built 2017
Annual Tax Amount $3,567
Tax Year 2024
Lot Size 0.270 Acres
Acres 0.27
Property Sub-Type Single Family Residence
Source somo
Property Description
Location
State MO
County Greene
Area 2385
Direction Division East to Farm Road 193 South to Viola Lane east to Elmhurst and right to home.
Rooms
Other Rooms Master Bedroom, Storm Shelter, Foyer, Pantry, Formal Living Room
Dining Room Formal Dining, Island, Kitchen/Dining Combo
Interior
Interior Features Crown Molding, Internet - Cable, High Ceilings, Soaking Tub, Granite Counters, Beamed Ceilings, W/D Hookup, Raised or Tiered Entry, Walk-In Closet(s), Walk-in Shower, Jetted Tub, High Speed Internet
Heating Forced Air, Central
Cooling Central Air, Ceiling Fan(s)
Flooring Carpet, Engineered Hardwood, Stone, Tile
Fireplaces Type Living Room, Blower Fan, Screen, Electric, Stone, Glass Doors
Equipment Generator, Water Filtration, Water Quality Purifier
Fireplace No
Appliance Dishwasher, Warming Drawer, Gas Water Heater, Free-Standing Gas Oven, Exhaust Fan, Microwave, Water Softener Owned, Refrigerator, Disposal
Heat Source Forced Air, Central
Laundry Main Floor
Exterior
Exterior Feature Rain Gutters
Parking Features Driveway, Paved, Garage Faces Front, Garage Door Opener
Garage Spaces 3.0
Fence Privacy, Full, Wood
Pool In Ground, Private
Waterfront Description None
View Y/N No
View Panoramic
Roof Type Composition
Street Surface Asphalt,Concrete
Accessibility Accessible Bedroom, Central Living Area, Accessible Kitchen Appliances, Accessible Kitchen, Accessible Hallway(s), Accessible Full Bath, Accessible Doors, Accessible Common Area, Accessible Closets, Accessible Central Living Area
Garage Yes
Building
Lot Description Sprinklers In Front, Sprinklers In Rear, Dead End Street, Level, Corner Lot, Landscaping, Curbs
Story 1
Foundation Piers, Crawl Space, Poured Concrete
Sewer Public Sewer
Water City
Architectural Style Traditional, Ranch
Level or Stories One
Structure Type Brick,Stone
Construction Status No
Schools
Elementary Schools Sgf-Hickory Hills
Middle Schools Sgf-Hickory Hills
High Schools Sgf-Glendale
Others
Association Rules HOA
HOA Fee Include Common Area Maintenance
Acceptable Financing Cash, VA, Conventional
Listing Terms Cash, VA, Conventional





