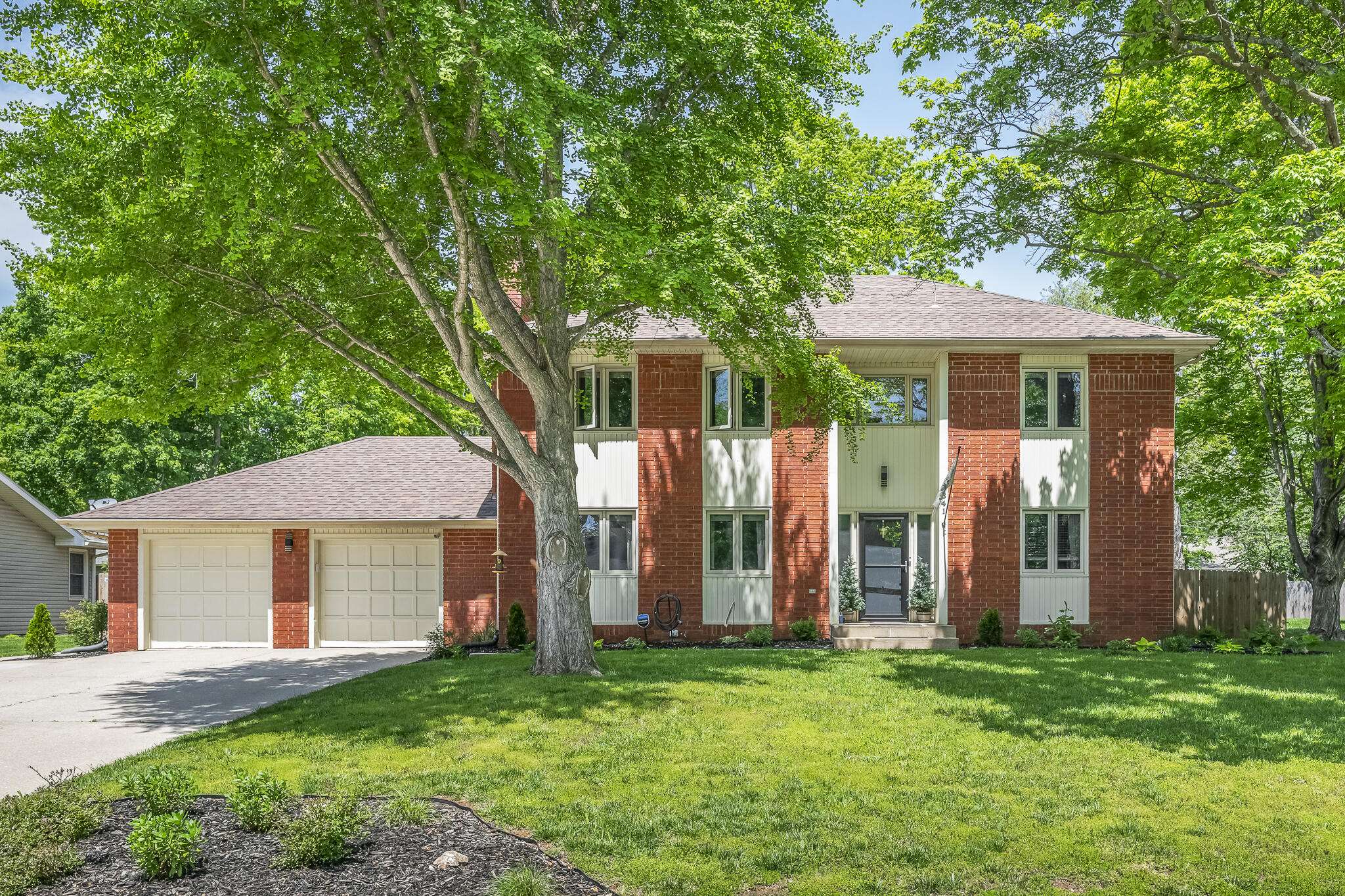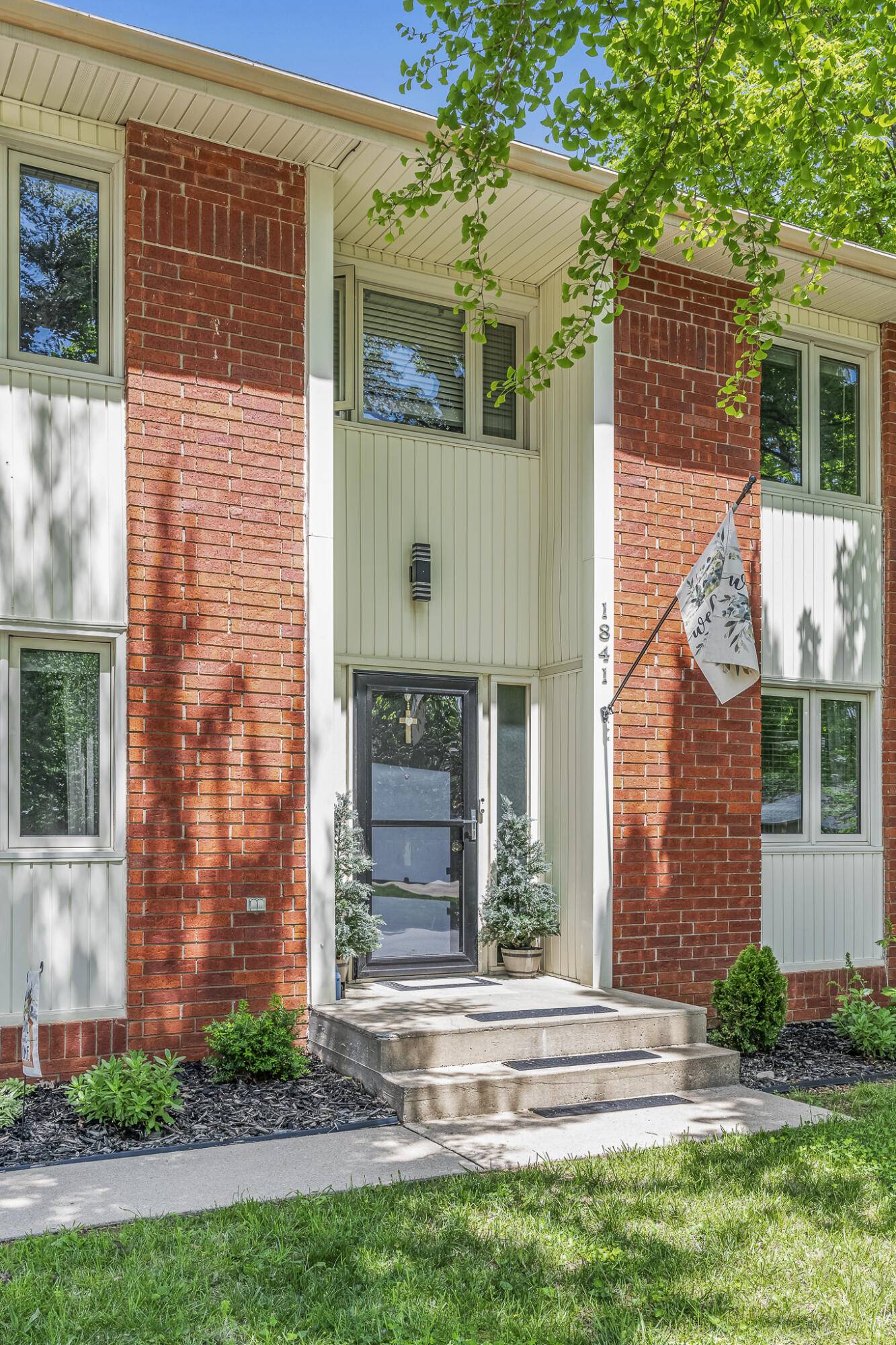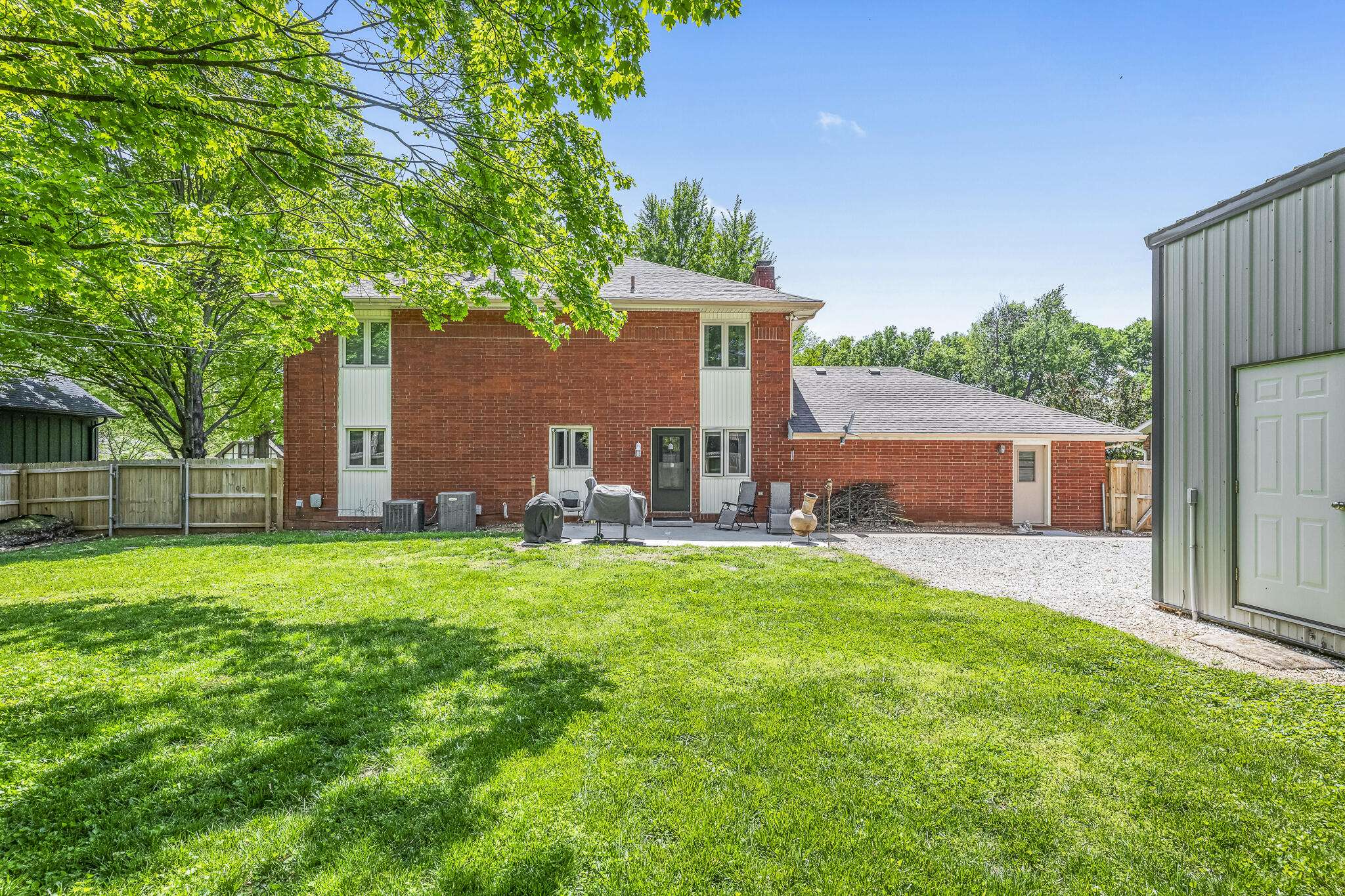1841 E Vincent ST Springfield, MO 65804
6 Beds
4 Baths
3,455 SqFt
UPDATED:
Key Details
Property Type Single Family Home
Sub Type Single Family Residence
Listing Status Active
Purchase Type For Sale
Square Footage 3,455 sqft
Price per Sqft $137
Subdivision Ravenwood
MLS Listing ID SOM60300321
Bedrooms 6
Full Baths 3
Half Baths 1
Construction Status No
HOA Fees $25
Total Fin. Sqft 3455
Rental Info No
Year Built 1979
Annual Tax Amount $3,167
Tax Year 2024
Lot Size 0.320 Acres
Acres 0.32
Property Sub-Type Single Family Residence
Source somo
Property Description
Location
State MO
County Greene
Area 3455
Direction From James River Freeway and Glenstone, head west on Republic Rd, turn left on Charleston Ave. 0.5 mile on Charleston, turn left onto Vincent Drive. Destination on the left, 394 feet.
Rooms
Other Rooms Family Room - Down, Exercise Room, Pantry, Foyer, Office, Workshop, Formal Living Room, Family Room
Basement Finished, Full
Dining Room Formal Dining, Kitchen/Dining Combo
Interior
Interior Features W/D Hookup, Soaking Tub, Granite Counters, Walk-In Closet(s), High Speed Internet
Heating Forced Air, Central, Fireplace(s), Heat Pump
Cooling Attic Fan, Ceiling Fan(s), Central Air
Flooring Carpet, Tile
Fireplaces Type Wood Burning
Equipment Water Filtration
Fireplace No
Appliance Dishwasher, Gas Water Heater, Drinking Water Dispenser, Free-Standing Electric Oven, Microwave, Water Softener Owned, Refrigerator, Disposal
Heat Source Forced Air, Central, Fireplace(s), Heat Pump
Laundry In Basement
Exterior
Exterior Feature Rain Gutters
Parking Features Parking Pad, Garage Door Opener, On Street, Garage Faces Front
Garage Spaces 4.0
Fence Privacy
Pool Community
Waterfront Description None
Roof Type Asphalt
Street Surface Asphalt
Garage Yes
Building
Story 2
Foundation Poured Concrete, Slab
Sewer Public Sewer
Water City
Level or Stories Two
Structure Type Brick,Vinyl Siding
Construction Status No
Schools
Elementary Schools Sgf-Disney
Middle Schools Sgf-Cherokee
High Schools Sgf-Kickapoo
Others
Association Rules HOA
HOA Fee Include Play Area,Pool,Basketball Court,Common Area Maintenance
Acceptable Financing Cash, VA, USDA/RD, FHA, Conventional
Listing Terms Cash, VA, USDA/RD, FHA, Conventional





