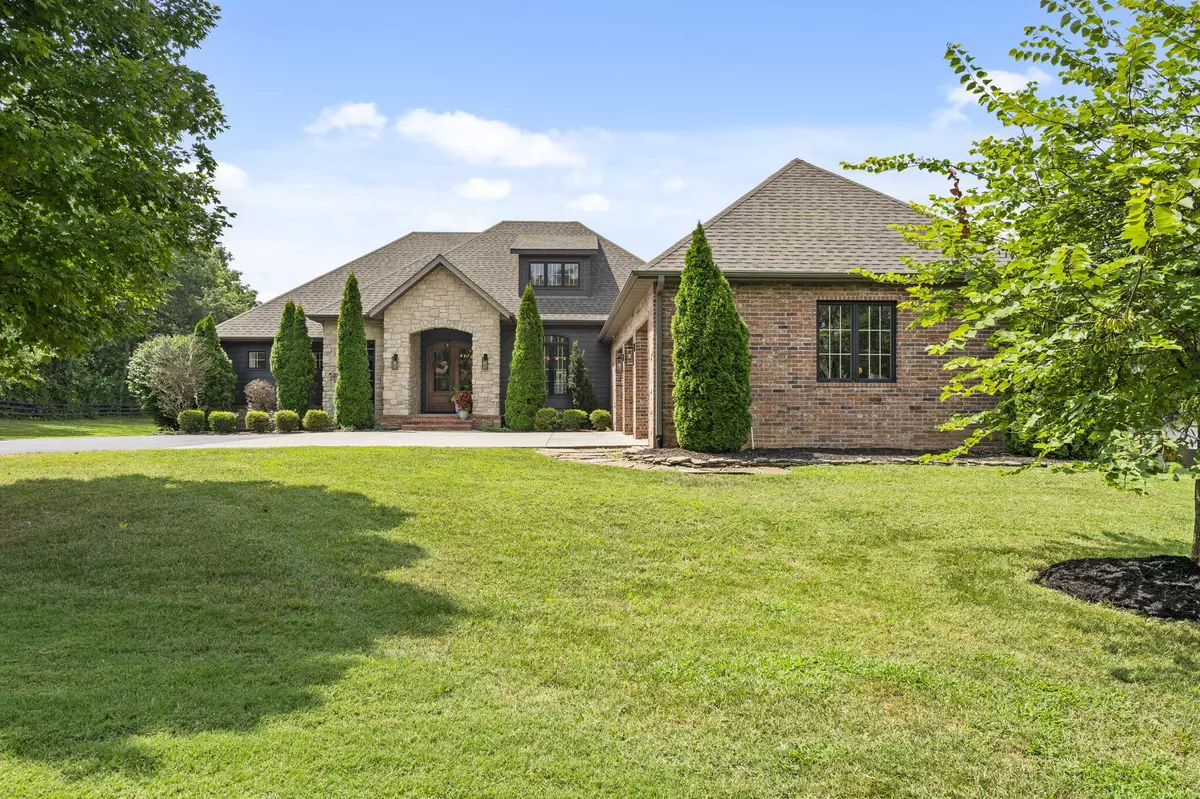392 Camellia LN Springfield, MO 65810
4 Beds
4 Baths
3,892 SqFt
OPEN HOUSE
Sun Aug 03, 1:00pm - 3:00pm
UPDATED:
Key Details
Property Type Single Family Home
Sub Type Single Family Residence
Listing Status Pending
Purchase Type For Sale
Square Footage 3,892 sqft
Price per Sqft $282
MLS Listing ID SOM60301252
Style Traditional
Bedrooms 4
Full Baths 3
Half Baths 1
Construction Status No
Total Fin. Sqft 3892
Rental Info No
Year Built 2007
Annual Tax Amount $7,242
Tax Year 2024
Lot Size 3.000 Acres
Acres 3.0
Property Sub-Type Single Family Residence
Source somo
Property Description
Location
State MO
County Greene
Area 3892
Direction South on Campbell to Plainview Road turn East/Left on Plainview to Holland, North/Left on Holland to Canterbury, left (West) on Canterbury to private drive Camellia Lane, turn left and drive to end of road.
Rooms
Other Rooms Bedroom, Pantry, Living Areas (3+), Formal Living Room, Family Room - Down, Master Bedroom
Basement Walk-Out Access, Utility, Storage Space, Finished, Full
Dining Room Formal Dining, Island, Living/Dining Combo, Kitchen/Dining Combo
Interior
Interior Features Vaulted Ceiling(s), Internet - Fiber Optic, Soaking Tub, Solid Surface Counters, Granite Counters, W/D Hookup, Walk-In Closet(s), Walk-in Shower, Wired for Sound, Radon Mitigation System, Wet Bar
Heating Heat Pump, Central, Fireplace(s)
Cooling Central Air, Ceiling Fan(s)
Flooring Carpet, Wood, Tile
Fireplaces Type Living Room, Basement, Two or More, See Through, Gas
Fireplace No
Appliance Electric Cooktop, Gas Water Heater, Built-In Electric Oven, Exhaust Fan, Microwave, Refrigerator, Disposal, Dishwasher
Heat Source Heat Pump, Central, Fireplace(s)
Laundry In Basement
Exterior
Exterior Feature Rain Gutters, Gas Grill
Parking Features Driveway, Garage Faces Front
Garage Spaces 3.0
Fence Partial, Wood
Pool In Ground
Waterfront Description None
Street Surface Asphalt,Concrete
Garage Yes
Building
Lot Description Sprinklers In Front, Cleared, Sprinklers In Rear, Level, Dead End Street, Acreage, Landscaping, Easements
Story 1
Foundation Poured Concrete
Sewer Septic Tank
Water City
Architectural Style Traditional
Level or Stories One
Structure Type Hardboard Siding,Stone,Brick
Construction Status No
Schools
Elementary Schools Sgf-Disney
Middle Schools Sgf-Cherokee
High Schools Sgf-Kickapoo
Others
Association Rules None
Acceptable Financing Cash, VA, FHA, Conventional
Listing Terms Cash, VA, FHA, Conventional





