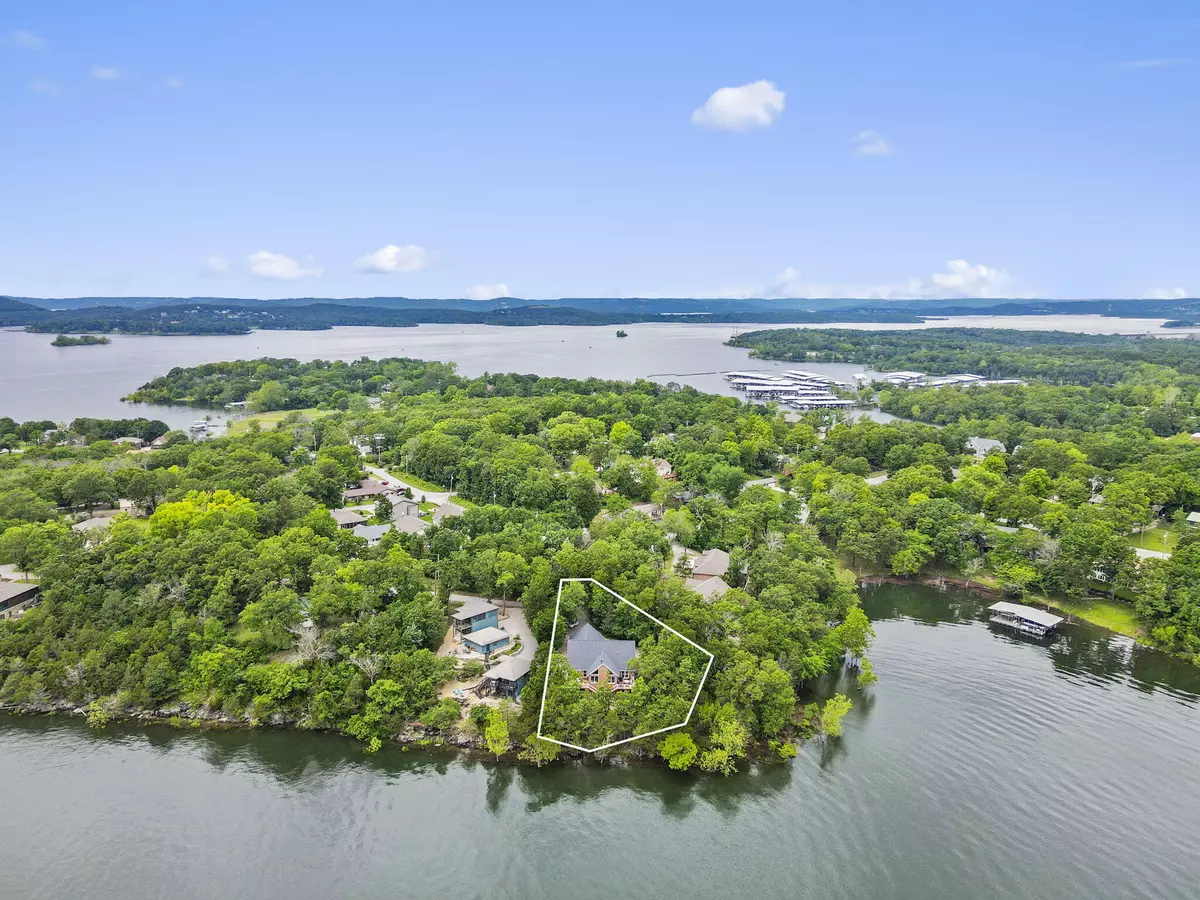317 Scenic DR Hollister, MO 65672
5 Beds
3 Baths
5,014 SqFt
UPDATED:
Key Details
Property Type Single Family Home
Sub Type Single Family Residence
Listing Status Active
Purchase Type For Sale
Square Footage 5,014 sqft
Price per Sqft $269
Subdivision Lakeland Beach
MLS Listing ID SOM60301275
Style Traditional,Ranch
Bedrooms 5
Full Baths 3
Construction Status No
Total Fin. Sqft 5014
Rental Info No
Year Built 2007
Annual Tax Amount $3,617
Tax Year 2024
Lot Size 0.500 Acres
Acres 0.5
Lot Dimensions 44.3X201.6
Property Sub-Type Single Family Residence
Source somo
Property Description
Location
State MO
County Taney
Area 5651
Direction From Highway 65 & highway 265, stay on highway 265 to 3 way stop, turn left on hwy 165, left on Dale street, left on Scenic.
Rooms
Other Rooms Bedroom, Bonus Room, Pantry, Foyer, Living Areas (2), Mud Room, Office, Recreation Room, Formal Living Room, Family Room - Down, Master Bedroom
Basement Walk-Out Access, Exterior Entry, Storage Space, Partially Finished, Finished, Full
Dining Room Kitchen/Dining Combo, Kitchen Bar, Living/Dining Combo
Interior
Interior Features High Speed Internet, Tray Ceiling(s), Crown Molding, Solid Surface Counters, Beamed Ceilings, Vaulted Ceiling(s), W/D Hookup, Walk-In Closet(s), Walk-in Shower, Wet Bar
Heating Forced Air
Cooling Central Air, Ceiling Fan(s)
Flooring Carpet, Wood, Tile, Hardwood
Fireplaces Type Other
Equipment Hot Tub
Fireplace No
Appliance Electric Cooktop, Free-Standing Electric Oven, Microwave, Water Softener Owned, Trash Compactor, Electric Water Heater, Disposal, Dishwasher
Heat Source Forced Air
Laundry Main Floor
Exterior
Exterior Feature Rain Gutters, Water Access
Parking Features RV Access/Parking, Storage, Gravel, Garage Faces Front, Additional Parking
Garage Spaces 3.0
Waterfront Description Front
View Y/N Yes
View Lake
Roof Type Composition
Street Surface Asphalt,Gravel
Garage Yes
Building
Lot Description Water View, Lake View, Waterfront, Lake Front
Story 2
Sewer Public Sewer
Water Shared Well
Architectural Style Traditional, Ranch
Level or Stories Two
Structure Type Brick
Construction Status No
Schools
Elementary Schools Hollister
Middle Schools Hollister
High Schools Hollister
Others
Association Rules None
Acceptable Financing Cash, Conventional
Listing Terms Cash, Conventional
Virtual Tour https://unbranded.youriguide.com/317_scenic_dr_hollister_mo/





