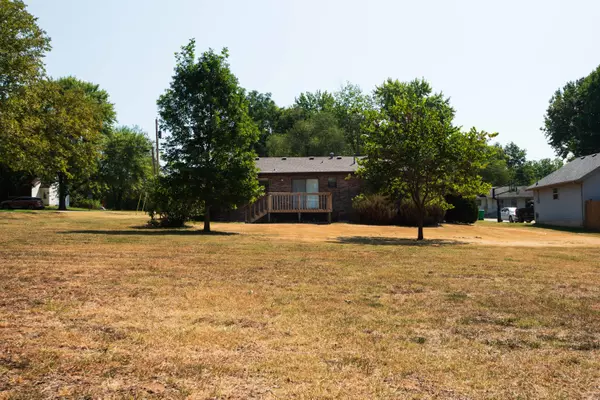301 S Walnut ST Walnut Grove, MO 65770
3 Beds
2 Baths
1,257 SqFt
UPDATED:
Key Details
Property Type Single Family Home
Sub Type Single Family Residence
Listing Status Active
Purchase Type For Sale
Square Footage 1,257 sqft
Price per Sqft $186
Subdivision Turners Plat
MLS Listing ID SOM60302229
Style Ranch
Bedrooms 3
Full Baths 2
Construction Status No
Total Fin. Sqft 1257
Rental Info No
Year Built 1988
Annual Tax Amount $1,227
Tax Year 2024
Lot Size 0.490 Acres
Acres 0.49
Property Sub-Type Single Family Residence
Source somo
Property Description
Location
State MO
County Greene
Area 1257
Direction In Walnut Grove, turn right on East Monroe and then right on South Walnut. Home is on corner of Walnut and Cleveland.
Rooms
Other Rooms Master Bedroom
Dining Room Kitchen/Dining Combo
Interior
Interior Features W/D Hookup, Laminate Counters
Heating Wall Furnace, Central
Cooling Attic Fan, Wall Unit(s), Ceiling Fan(s), Central Air
Flooring Carpet, Vinyl
Fireplace No
Appliance Dishwasher, Free-Standing Electric Oven, Refrigerator, Disposal
Heat Source Wall Furnace, Central
Laundry Main Floor
Exterior
Exterior Feature Rain Gutters, Cable Access
Parking Features Driveway, Gravel, Garage Faces Front, Garage Door Opener
Garage Spaces 1.0
Fence None
Waterfront Description None
Roof Type Asphalt
Street Surface Asphalt
Garage Yes
Building
Lot Description Corner Lot, Landscaping
Story 1
Foundation Poured Concrete, Crawl Space, Vapor Barrier
Sewer Public Sewer
Water City
Architectural Style Ranch
Level or Stories One
Structure Type Brick,Brick Full
Construction Status No
Schools
Elementary Schools Walnut Grove
Middle Schools Walnut Grove
High Schools Walnut Grove
Others
Association Rules None
Acceptable Financing Cash, VA, USDA/RD, FHA, Conventional
Listing Terms Cash, VA, USDA/RD, FHA, Conventional





