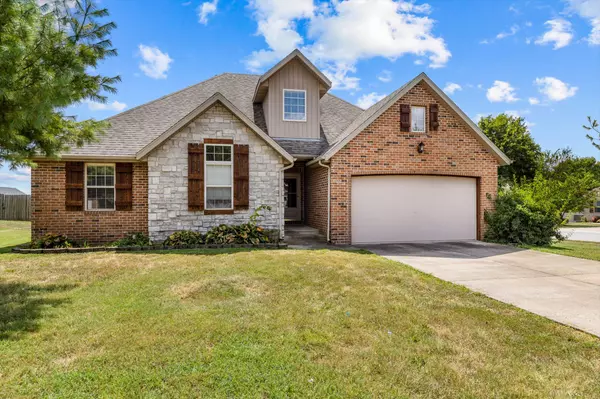3852 W Peony TER Battlefield, MO 65619
4 Beds
2 Baths
1,929 SqFt
Open House
Sat Aug 30, 10:00am - 12:00pm
UPDATED:
Key Details
Property Type Single Family Home
Sub Type Single Family Residence
Listing Status Active
Purchase Type For Sale
Square Footage 1,929 sqft
Price per Sqft $160
Subdivision Cloverhill Estates
MLS Listing ID SOM60303180
Style Traditional
Bedrooms 4
Full Baths 2
Construction Status No
HOA Fees $200
Total Fin. Sqft 1929
Rental Info No
Year Built 2007
Annual Tax Amount $2,331
Tax Year 2024
Lot Size 0.300 Acres
Acres 0.3
Property Sub-Type Single Family Residence
Source somo
Property Description
Location
State MO
County Greene
Area 1929
Direction From Republic Rd south on FF to Weaver. East on Weaver to Cloverdale. South on Cloverdale through 4-way stop at Elm to Peony Terrace.
Rooms
Other Rooms Master Bedroom, Pantry, Family Room
Dining Room Kitchen/Dining Combo
Interior
Interior Features High Speed Internet, Vaulted Ceiling(s), W/D Hookup, Walk-In Closet(s), Walk-in Shower, Jetted Tub
Heating Central
Cooling Central Air, Ceiling Fan(s)
Flooring Carpet, Tile
Fireplaces Type Living Room, Gas
Fireplace No
Appliance Dishwasher, Gas Water Heater, Free-Standing Electric Oven, Exhaust Fan, Microwave, Refrigerator, Disposal
Heat Source Central
Laundry Main Floor
Exterior
Exterior Feature Rain Gutters, Cable Access
Parking Features Garage Faces Front
Garage Spaces 2.0
Fence Privacy, Wood
Pool Community
Waterfront Description None
Roof Type Composition
Street Surface Asphalt
Garage Yes
Building
Lot Description Curbs, Corner Lot, Level, Landscaping
Story 2
Foundation Brick/Mortar, Crawl Space
Sewer Public Sewer
Water City
Architectural Style Traditional
Structure Type Vinyl Siding
Construction Status No
Schools
Elementary Schools Rp Mcculloch
Middle Schools Republic
High Schools Republic
Others
Association Rules HOA
HOA Fee Include Pool,Trash
Acceptable Financing Cash, VA, FHA, Conventional
Listing Terms Cash, VA, FHA, Conventional





