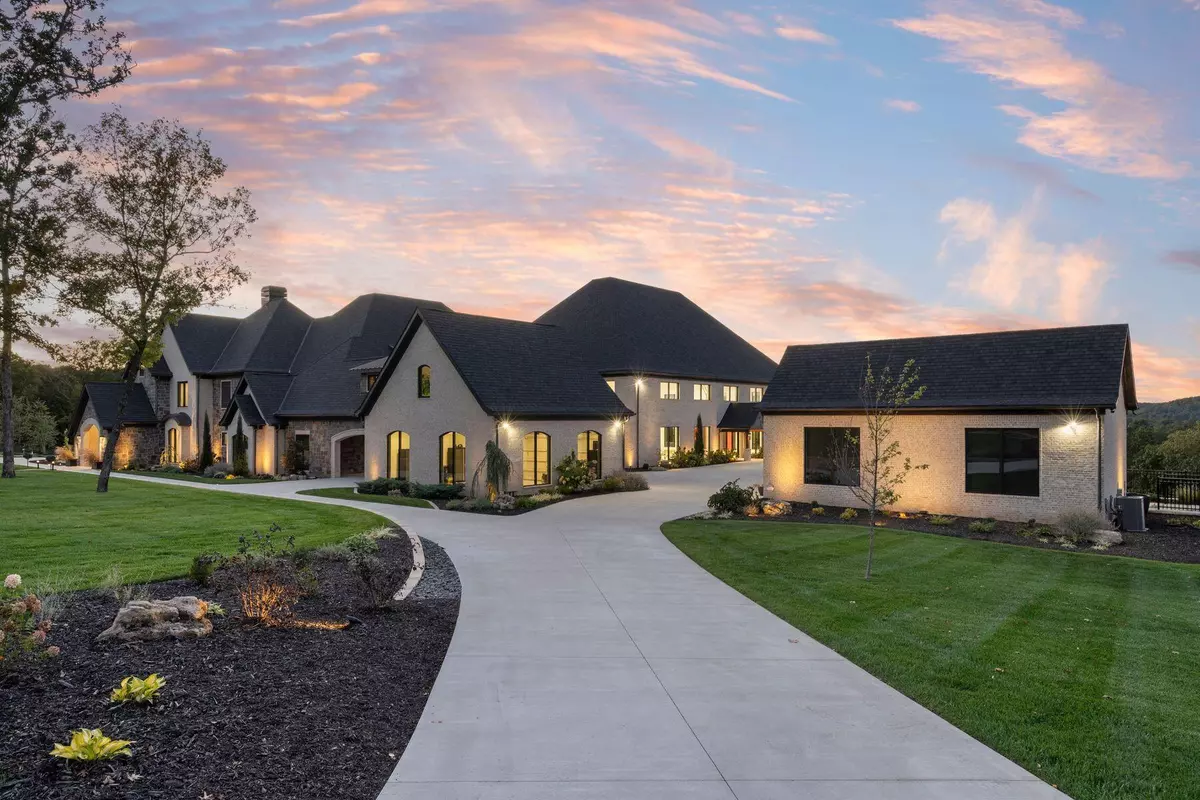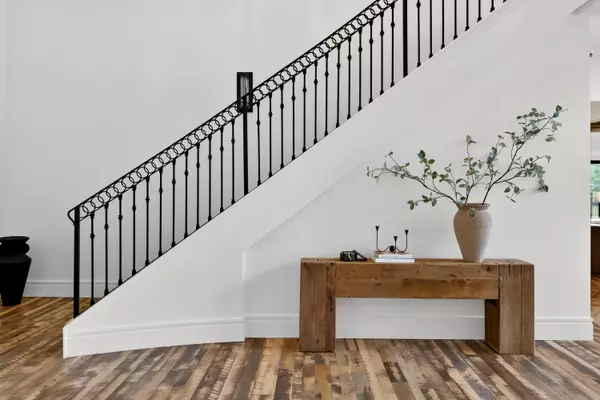
300 Ridgecrest DR Saddlebrooke, MO 65630
5 Beds
7 Baths
16,039 SqFt
UPDATED:
Key Details
Property Type Single Family Home
Sub Type Single Family Residence
Listing Status Active
Purchase Type For Sale
Square Footage 16,039 sqft
Price per Sqft $558
Subdivision Saddlebrooke
MLS Listing ID SOM60304175
Style Traditional
Bedrooms 5
Full Baths 5
Half Baths 2
Construction Status No
HOA Fees $500
Total Fin. Sqft 16039
Rental Info No
Year Built 2023
Annual Tax Amount $24,541
Tax Year 2024
Lot Size 10.700 Acres
Acres 10.7
Property Sub-Type Single Family Residence
Source somo
Property Description
Location
State MO
County Taney
Area 16039
Direction Begin your route on U.S. Route 65, exit onto Saddlebrooke Drive, turning right if you're heading northbound or left if headed southbound. Stay on Saddlebrooke Drive as it winds into the Saddlebrooke community, then turn onto Ridgecrest Drive, and continue to 300 Ridgecrest Drive.
Rooms
Other Rooms Loft, Den, Exercise Room, Foyer, Kitchen- 2nd, Office, Great Room, Family Room, Master Bedroom
Basement Unfinished, Partial
Dining Room Formal Dining
Interior
Interior Features Wet Bar, W/D Hookup, Soaking Tub, Granite Counters, Beamed Ceilings, High Ceilings, Walk-In Closet(s), Walk-in Shower, Wired for Sound
Heating Zoned, Central
Cooling Central Air, Zoned
Flooring Wood
Fireplaces Type Bedroom, Propane, Two or More, Other, Outside, Family Room
Equipment Hot Tub, Generator
Fireplace No
Appliance Dishwasher, Propane Cooktop, Propane Water Heater, Ice Maker, Dryer, Washer, Microwave, Refrigerator, Disposal
Heat Source Zoned, Central
Exterior
Parking Features RV Access/Parking, See Remarks, Oversized, Garage Faces Side, Garage Faces Rear, Garage Door Opener, Electric Gate, Circular Driveway, Additional Parking
Garage Spaces 6.0
Fence Full, Wrought Iron
Pool In Ground, Private
Waterfront Description None
Roof Type Asphalt
Street Surface Asphalt
Garage Yes
Building
Lot Description Sprinklers In Front, Sprinklers In Rear, Acreage, Hilly, Landscaping
Story 1
Foundation Crawl Space
Sewer Septic Tank
Water City, Private
Architectural Style Traditional
Level or Stories One and One Half
Structure Type Block,Stone
Construction Status No
Schools
Elementary Schools Branson Buchanan
Middle Schools Branson
High Schools Branson
Others
Association Rules HOA
Acceptable Financing Cash, Conventional
Listing Terms Cash, Conventional






