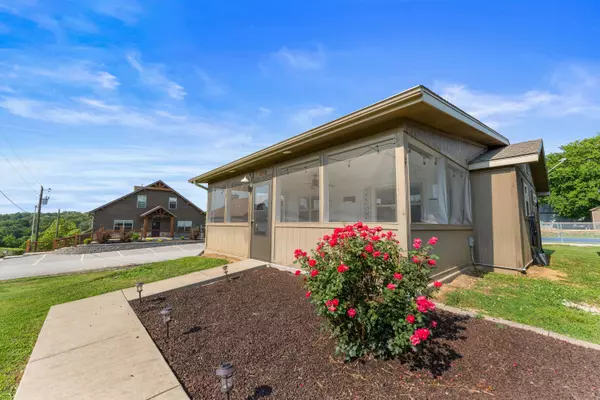
4656 State Hwy H #6 Lampe, MO 65681
2 Beds
1 Bath
738 SqFt
UPDATED:
Key Details
Property Type Condo
Sub Type Condominium
Listing Status Active
Purchase Type For Sale
Square Footage 738 sqft
Price per Sqft $291
Subdivision Not In List: Stone
MLS Listing ID SOM60305684
Style Cabin,Condo
Bedrooms 2
Full Baths 1
Maintenance Fees $170
Construction Status No
Total Fin. Sqft 738
Rental Info Yes
Year Built 1960
Annual Tax Amount $1,237
Tax Year 2024
Lot Size 1,742 Sqft
Acres 0.04
Property Sub-Type Condominium
Source somo
Property Description
Location
State MO
County Stone
Area 738
Direction Take Hwy 13 South from Kimberling City (or North from Big Cedar), turn onto H Hwy, Turn left into Little Indian Resort. Cabin is on the far left of the row of like cabins #6
Rooms
Dining Room Kitchen Bar
Interior
Interior Features W/D Hookup, Granite Counters
Heating Mini-Splits
Cooling Ductless
Flooring Vinyl
Fireplaces Type Living Room, Electric
Fireplace No
Appliance Dishwasher, Free-Standing Electric Oven, Dryer, Washer, Refrigerator
Heat Source Mini-Splits
Exterior
Exterior Feature Rain Gutters
Parking Features Parking Space, Paved
Pool Community
Waterfront Description None
Roof Type Composition
Street Surface Asphalt
Garage No
Building
Lot Description Landscaping, Level
Story 1
Sewer Community Sewer
Water Public
Architectural Style Cabin, Condo
Level or Stories One
Structure Type Wood Siding
Construction Status No
Schools
Elementary Schools Reeds Spring
Middle Schools Reeds Spring
High Schools Reeds Spring
Others
Association Rules COA
HOA Fee Include Play Area,Pool,Sewer,Basketball Court,Water,Insurance,Trash,Tennis Court(s),Snow Removal,Common Area Maintenance
Acceptable Financing Cash, Conventional
Listing Terms Cash, Conventional






