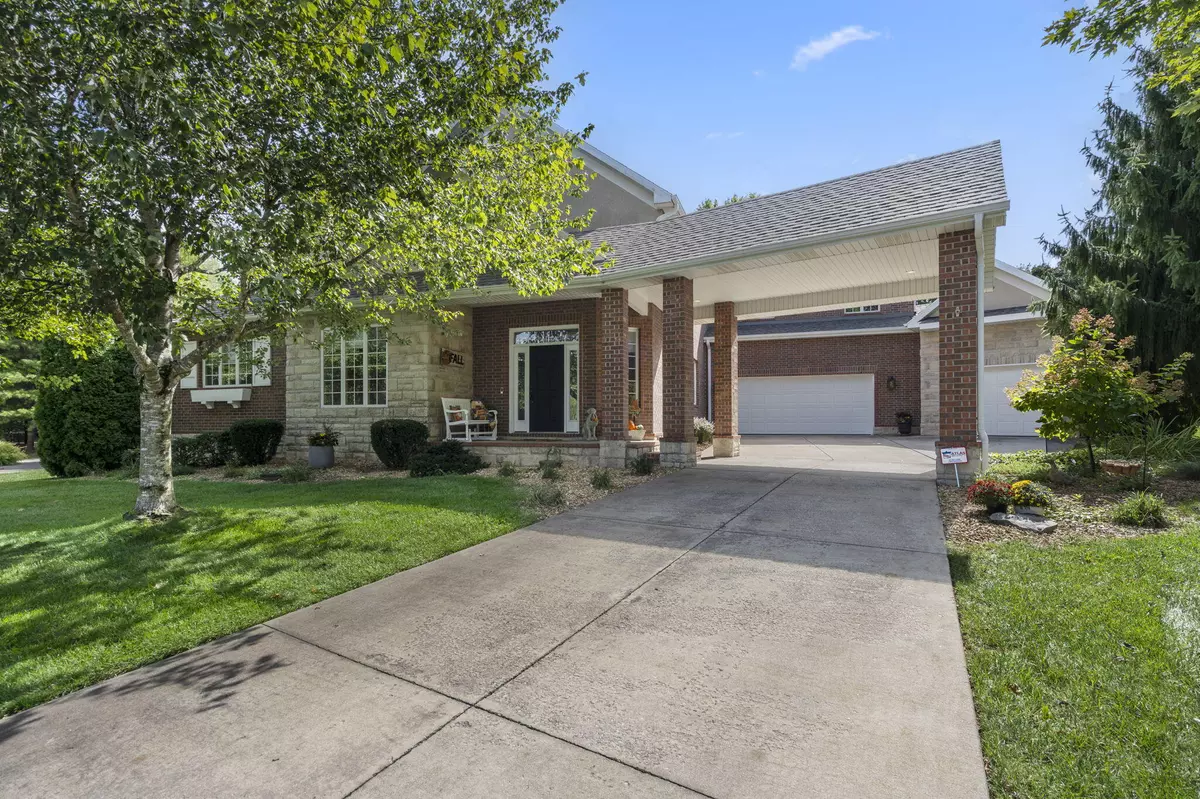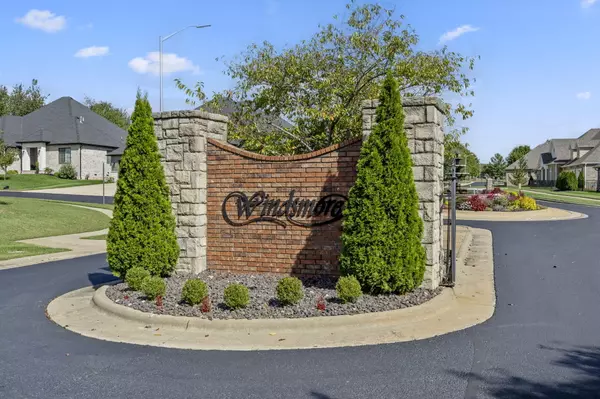
759 N Summercreek CT Springfield, MO 65802
4 Beds
3 Baths
3,854 SqFt
Open House
Sat Sep 27, 12:00pm - 2:00pm
UPDATED:
Key Details
Property Type Single Family Home
Sub Type Single Family Residence
Listing Status Active
Purchase Type For Sale
Square Footage 3,854 sqft
Price per Sqft $181
Subdivision Windsmore
MLS Listing ID SOM60305747
Style Traditional
Bedrooms 4
Full Baths 2
Half Baths 1
Construction Status No
HOA Fees $800
Total Fin. Sqft 3854
Rental Info No
Year Built 2005
Annual Tax Amount $4,724
Tax Year 2024
Lot Size 0.410 Acres
Acres 0.41
Property Sub-Type Single Family Residence
Source somo
Property Description
Location
State MO
County Greene
Area 3854
Direction Windsmore Terraces. From Chestnut Expressway and 65 head east to N. Le Compte Rd. or FR185. Turn north then turn east onto E. Windsmore Dr. Take the very first right off the roundabout onto N. Summercreek Ct. 759 N. Summercreek Ct. is at the very end of the cul de sac.
Rooms
Other Rooms Loft, Hobby Room, Sun Room, Living Areas (2), Office, Great Room, Master Bedroom
Dining Room Kitchen/Dining Combo, Dining Room
Interior
Interior Features Vaulted Ceiling(s), Quartz Counters, Internet - Fiber Optic, Crown Molding, Marble Counters, Cathedral Ceiling(s), Walk-In Closet(s), W/D Hookup, Walk-in Shower, High Speed Internet
Heating Forced Air, Central, Fireplace(s)
Cooling Central Air, Ductless, Ceiling Fan(s)
Flooring Carpet, Tile, Hardwood
Fireplaces Type Great Room, Stone
Fireplace No
Appliance Dishwasher, Gas Water Heater, Free-Standing Gas Oven, Exhaust Fan, Disposal
Heat Source Forced Air, Central, Fireplace(s)
Laundry Main Floor
Exterior
Exterior Feature Rain Gutters, Cable Access
Parking Features Driveway, Paved, Garage Faces Front, Garage Door Opener
Garage Spaces 3.0
Fence Split Rail
Waterfront Description None
View City
Roof Type Composition
Street Surface Asphalt,Concrete
Garage Yes
Building
Lot Description Sprinklers In Front, Sprinklers In Rear, Cul-De-Sac, Few Trees, Sloped, Landscaping
Story 1
Foundation Poured Concrete
Sewer Public Sewer
Water City
Architectural Style Traditional
Level or Stories Two
Structure Type Brick Full
Construction Status No
Schools
Elementary Schools Sgf-Hickory Hills
Middle Schools Sgf-Hickory Hills
High Schools Sgf-Glendale
Others
Association Rules HOA
HOA Fee Include Common Area Maintenance,Walking Trails,Trash,Snow Removal,Gated Entry
Acceptable Financing Cash, VA, FHA, Conventional
Listing Terms Cash, VA, FHA, Conventional






