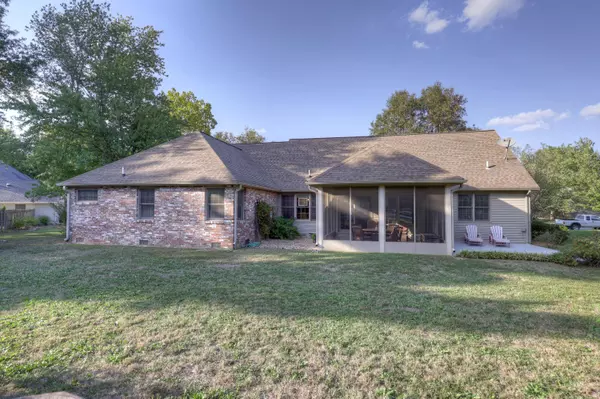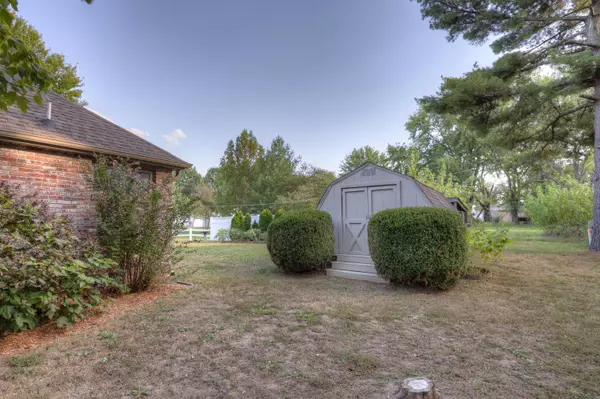
1004 Gene Taylor DR Carthage, MO 64836
4 Beds
2 Baths
2,470 SqFt
Open House
Sun Oct 12, 12:00pm - 2:00pm
UPDATED:
Key Details
Property Type Single Family Home
Sub Type Single Family Residence
Listing Status Active
Purchase Type For Sale
Square Footage 2,470 sqft
Price per Sqft $145
MLS Listing ID SOM60306805
Style Ranch
Bedrooms 4
Full Baths 2
Construction Status No
Total Fin. Sqft 2470
Rental Info No
Year Built 1999
Annual Tax Amount $1,748
Tax Year 2024
Lot Size 0.341 Acres
Acres 0.341
Property Sub-Type Single Family Residence
Source somo
Property Description
Location
State MO
County Jasper
Area 2470
Direction From River Street & Airport Drive, north on River to Gene Tayler Dr, east on Gene Taylor, follow Gene Taylor to the right at intersection of Gene Taylor & Dewy Short Court, to home on on south corner.
Interior
Interior Features Jetted Tub, Laminate Counters, Walk-In Closet(s), W/D Hookup, Cathedral Ceiling(s), Wired for Sound
Heating Central
Cooling Central Air
Flooring Carpet, Wood, See Remarks
Fireplaces Type None
Fireplace No
Appliance Dishwasher, Free-Standing Electric Oven, Microwave, Refrigerator
Heat Source Central
Exterior
Parking Features Garage Faces Front
Garage Spaces 2.0
Waterfront Description None
Roof Type Shingle
Garage Yes
Building
Lot Description Landscaping
Story 1
Foundation Block
Sewer Public Sewer
Water City
Architectural Style Ranch
Level or Stories One and One Half
Structure Type Brick,Vinyl Siding
Construction Status No
Schools
Elementary Schools Fairview
Middle Schools Carthage
High Schools Carthage
Others
Association Rules None
Acceptable Financing Cash, VA, USDA/RD, FHA, Conventional
Listing Terms Cash, VA, USDA/RD, FHA, Conventional






