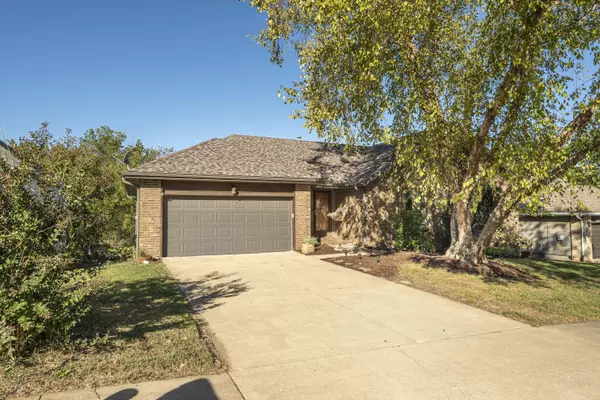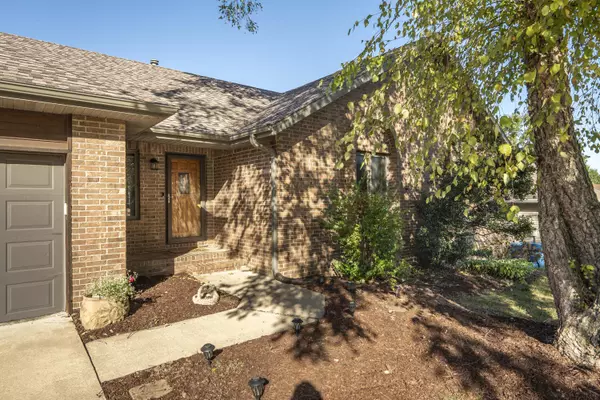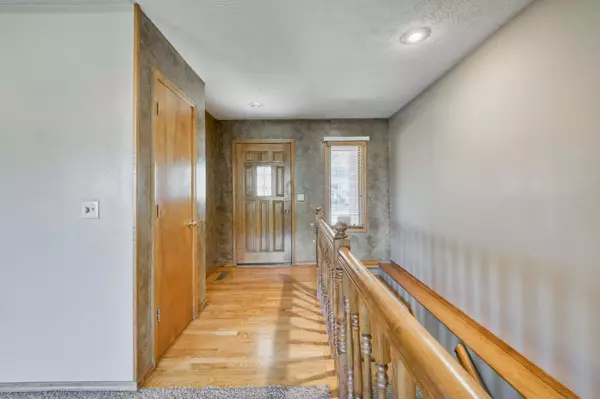
5615 S Newton AVE Springfield, MO 65810
5 Beds
3 Baths
3,440 SqFt
Open House
Sun Nov 16, 1:00pm - 3:00pm
UPDATED:
Key Details
Property Type Single Family Home
Sub Type Single Family Residence
Listing Status Active
Purchase Type For Sale
Square Footage 3,440 sqft
Price per Sqft $108
Subdivision South Fork
MLS Listing ID SOM60308225
Style Traditional
Bedrooms 5
Full Baths 3
Construction Status No
HOA Fees $450
Total Fin. Sqft 3440
Rental Info No
Year Built 1993
Annual Tax Amount $2,730
Tax Year 2024
Lot Size 0.260 Acres
Acres 0.26
Property Sub-Type Single Family Residence
Source somo
Property Description
Location
State MO
County Greene
Area 3440
Direction West on Plainview from Campbell, south on Parkhill, west on Highpoint, south on Newton.
Rooms
Other Rooms Bedroom, Living Areas (2), Great Room, Family Room - Down, Master Bedroom
Basement Walk-Out Access, Finished, Full
Dining Room Kitchen/Dining Combo
Interior
Interior Features High Speed Internet, W/D Hookup, Vaulted Ceiling(s), Walk-In Closet(s), Walk-in Shower, Jetted Tub
Heating Forced Air, Central
Cooling Attic Fan, Ceiling Fan(s), Central Air
Flooring Carpet, Tile, Hardwood
Fireplaces Type Family Room, Two or More, Wood Burning, Glass Doors, Great Room, Gas
Fireplace No
Appliance Dishwasher, Gas Water Heater, Free-Standing Electric Oven, Microwave, Refrigerator, Disposal
Heat Source Forced Air, Central
Laundry In Basement
Exterior
Exterior Feature Rain Gutters
Garage Spaces 2.0
Fence Wood
Waterfront Description None
View City
Roof Type Composition
Street Surface Asphalt
Garage Yes
Building
Lot Description Curbs, Landscaping
Story 1
Sewer Public Sewer
Water City
Architectural Style Traditional
Level or Stories One
Structure Type Brick,Vinyl Siding
Construction Status No
Schools
Elementary Schools Sgf-Wanda Gray/Wilsons
Middle Schools Sgf-Cherokee
High Schools Sgf-Kickapoo
Others
Association Rules HOA
HOA Fee Include Play Area,Basketball Court,Trash,Pool
Acceptable Financing Cash, VA, FHA, Conventional
Listing Terms Cash, VA, FHA, Conventional






