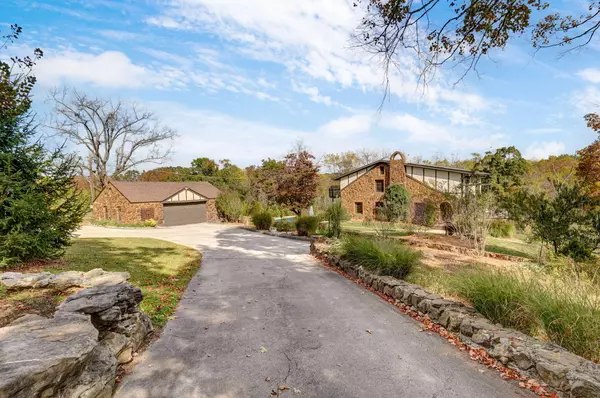
1100 E Robertson ST Ozark, MO 65721
5 Beds
3 Baths
3,540 SqFt
UPDATED:
Key Details
Property Type Single Family Home
Sub Type Single Family Residence
Listing Status Active
Purchase Type For Sale
Square Footage 3,540 sqft
Price per Sqft $261
MLS Listing ID SOM60308516
Style Country,Cottage
Bedrooms 5
Full Baths 3
Construction Status No
Total Fin. Sqft 3540
Rental Info No
Year Built 1935
Annual Tax Amount $2,788
Tax Year 2024
Lot Size 6.100 Acres
Acres 6.1
Property Sub-Type Single Family Residence
Source somo
Property Description
Location
State MO
County Christian
Area 5115
Direction Highway 65 exit in Ozark, by McDonalds, go east on 14 over the Finley bridge to Oak, turn left on Oak to 2nd Ave., turn right on Robertson, turn left on Robertson at the top of the hill and the property is at the bottom of the driveway.
Rooms
Other Rooms Loft, Storm Shelter, Foyer, Pantry, Living Areas (2), Workshop, In-Law Suite, Formal Living Room, Family Room
Basement Concrete, Sump Pump, Storage Space, Interior Entry, French Drain, Unfinished, Plumbed, Walk-Out Access, Full
Dining Room Kitchen/Dining Combo, Island, Kitchen Bar, Living/Dining Combo
Interior
Interior Features Quartz Counters, W/D Hookup, Granite Counters, Beamed Ceilings, Walk-In Closet(s), Walk-in Shower, Sound System, High Speed Internet
Heating Forced Air, Mini-Splits, Boiler
Cooling Attic Fan, Ceiling Fan(s), Central Air
Flooring Carpet, Luxury Vinyl, Tile, Hardwood
Fireplaces Type Living Room, Gas
Fireplace No
Appliance Dishwasher, Instant Hot Water, Free-Standing Gas Oven, Exhaust Fan, Tankless Water Heater, Water Softener Owned, Disposal
Heat Source Forced Air, Mini-Splits, Boiler
Laundry Main Floor
Exterior
Exterior Feature Rain Gutters, Accessory Dwelling Unit
Parking Features Additional Parking, Private, Paved, Garage Faces Front, Driveway, Circular Driveway
Garage Spaces 2.0
Pool In Ground, Private
Utilities Available Cable Available
Waterfront Description None
View Panoramic
Roof Type Composition
Street Surface Chip And Seal,Asphalt
Garage Yes
Building
Lot Description Acreage, Secluded, Storm Drain, Wooded/Cleared Combo, Horses Allowed, Wet Weather Creek, Few Trees, Dead End Street, Pond(s), Landscaping
Story 2
Foundation Permanent
Sewer Public Sewer
Water City
Architectural Style Country, Cottage
Level or Stories Two
Structure Type Stone
Construction Status No
Schools
Elementary Schools Oz East
Middle Schools Ozark
High Schools Ozark
Others
Association Rules None
Acceptable Financing Cash, VA, FHA, Conventional
Listing Terms Cash, VA, FHA, Conventional






