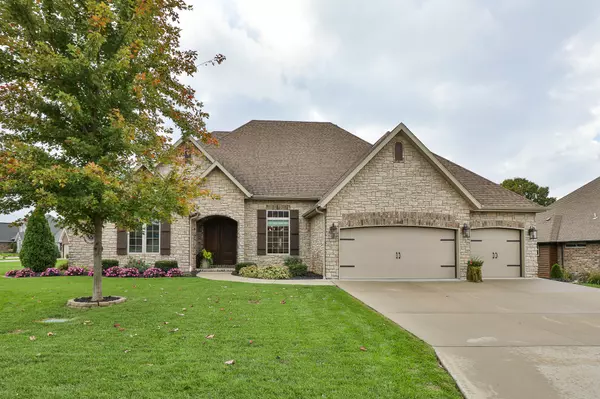
842 E Abbey CT Nixa, MO 65714
4 Beds
4 Baths
2,817 SqFt
Open House
Sun Nov 09, 1:00pm - 3:00pm
UPDATED:
Key Details
Property Type Single Family Home
Sub Type Single Family Residence
Listing Status Active
Purchase Type For Sale
Square Footage 2,817 sqft
Price per Sqft $219
Subdivision The Village Of Roundwood At Wicklow
MLS Listing ID SOM60308721
Style Traditional
Bedrooms 4
Full Baths 3
Half Baths 1
Construction Status No
HOA Fees $570
Total Fin. Sqft 2817
Rental Info No
Year Built 2018
Annual Tax Amount $4,581
Tax Year 2024
Lot Size 0.480 Acres
Acres 0.48
Lot Dimensions 141.8X146.5
Property Sub-Type Single Family Residence
Source somo
Property Description
Location
State MO
County Christian
Area 2817
Direction From Springfield, take Highway 160 (Campbell) south. Turn left (east) at the light on Tracker Road. Continue straight through the light at Main Street, then turn right (south) onto Rockingham Avenue. The home is on the right, at the corner of Abbey Court and Rockingham.
Rooms
Other Rooms Master Bedroom, Foyer, Living Areas (2), Hearth Room, Formal Living Room
Dining Room Formal Dining, Kitchen Bar, Living/Dining Combo, Kitchen/Dining Combo
Interior
Interior Features Raised or Tiered Entry, Internet - Cable, Marble Counters, Soaking Tub, Granite Counters, Vaulted Ceiling(s), Tray Ceiling(s), High Ceilings, W/D Hookup, Walk-In Closet(s), Walk-in Shower, Other, High Speed Internet
Heating Forced Air, Central
Cooling Central Air, Ceiling Fan(s)
Flooring Carpet, Engineered Hardwood, Tile
Fireplaces Type Family Room, Gas, Other
Fireplace No
Appliance Gas Cooktop, Pot Filler, Gas Water Heater, Built-In Electric Oven, Exhaust Fan, Microwave, Refrigerator, Disposal, Dishwasher
Heat Source Forced Air, Central
Laundry Main Floor
Exterior
Exterior Feature Rain Gutters, Cable Access, Other
Parking Features Driveway, See Remarks, Oversized, Garage Faces Front, Garage Door Opener
Garage Spaces 3.0
Pool Community
Utilities Available Cable Available
Waterfront Description None
Roof Type Composition
Street Surface Asphalt
Garage Yes
Building
Lot Description Sprinklers In Front, Cleared, Sprinklers In Rear, Paved Frontage, Level, Corner Lot, Landscaping, Curbs
Story 1
Foundation Crawl Space
Sewer Public Sewer
Water City
Architectural Style Traditional
Level or Stories One
Structure Type Brick,Brick Full,Stone
Construction Status No
Schools
Elementary Schools Nx High Pointe/Summit
Middle Schools Nixa
High Schools Nixa
Others
Association Rules HOA
HOA Fee Include Play Area,Basketball Court,Clubhouse,Pool,Common Area Maintenance
Acceptable Financing Cash, VA, Conventional
Listing Terms Cash, VA, Conventional






