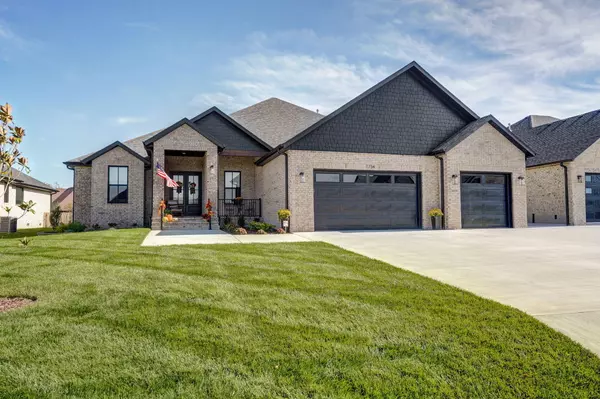
1734 N Marlowe AVE Springfield, MO 65802
4 Beds
3 Baths
2,610 SqFt
Open House
Sun Nov 09, 12:00pm - 2:00pm
UPDATED:
Key Details
Property Type Single Family Home
Sub Type Single Family Residence
Listing Status Active
Purchase Type For Sale
Square Footage 2,610 sqft
Price per Sqft $268
Subdivision The Lakes Wild Horse
MLS Listing ID SOM60309144
Bedrooms 4
Full Baths 2
Half Baths 1
Construction Status No
HOA Fees $480
Total Fin. Sqft 2610
Rental Info No
Year Built 2024
Annual Tax Amount $482
Tax Year 2024
Lot Size 0.280 Acres
Acres 0.28
Property Sub-Type Single Family Residence
Source somo
Property Description
Location
State MO
County Greene
Area 2610
Direction East on Division past Hwy 65, left on Marlowe. Continue straight and home is just past Hidden Oak , on the right.
Rooms
Other Rooms Master Bedroom, Pantry, Mud Room, Office, Study, Great Room, Family Room
Dining Room Kitchen/Dining Combo, Island, Other - See Remarks, Living/Dining Combo
Interior
Interior Features High Speed Internet, Crown Molding, Quartz Counters, W/D Hookup, Soaking Tub, Beamed Ceilings, Vaulted Ceiling(s), Tray Ceiling(s), High Ceilings, Walk-In Closet(s), Walk-in Shower
Heating Forced Air, Central, Fireplace(s)
Cooling Central Air, Ceiling Fan(s)
Flooring Carpet, Engineered Hardwood, Tile
Fireplaces Type Living Room, Blower Fan, Gas, Glass Doors
Fireplace No
Appliance Dishwasher, Instant Hot Water, Gas Water Heater, Built-In Electric Oven, Convection Oven, Free-Standing Gas Oven, Exhaust Fan, Disposal
Heat Source Forced Air, Central, Fireplace(s)
Laundry Main Floor
Exterior
Exterior Feature Rain Gutters
Parking Features Garage Door Opener, Garage Faces Front
Garage Spaces 3.0
Fence Privacy, Full, Wood
Pool Community
Waterfront Description None
Roof Type Composition
Accessibility Accessible Bedroom, Central Living Area, Accessible Kitchen, Accessible Hallway(s), Accessible Closets, Accessible Central Living Area
Garage Yes
Building
Lot Description Sprinklers In Front, Sprinklers In Rear, Landscaping, Curbs
Story 1
Foundation Crawl Space
Sewer Public Sewer
Water City
Level or Stories One
Structure Type Hardboard Siding,Brick
Construction Status No
Schools
Elementary Schools Sgf-Hickory Hills
Middle Schools Sgf-Hickory Hills
High Schools Sgf-Glendale
Others
Association Rules HOA
HOA Fee Include Play Area,Basketball Court,Trash,Tennis Court(s),Pool,Common Area Maintenance
Acceptable Financing Cash, VA, Conventional
Listing Terms Cash, VA, Conventional
Virtual Tour https://listings.superiorhomephotography.com/sites/xxnolgj/unbranded






