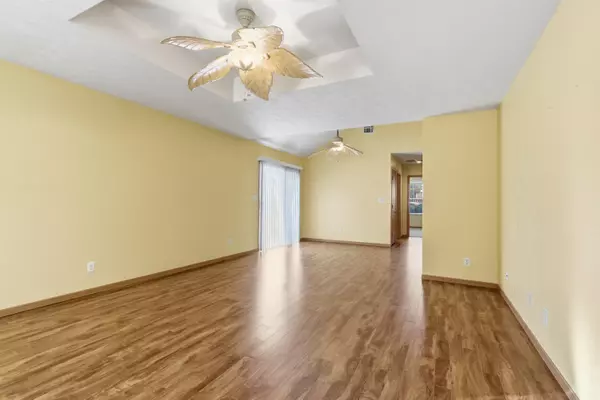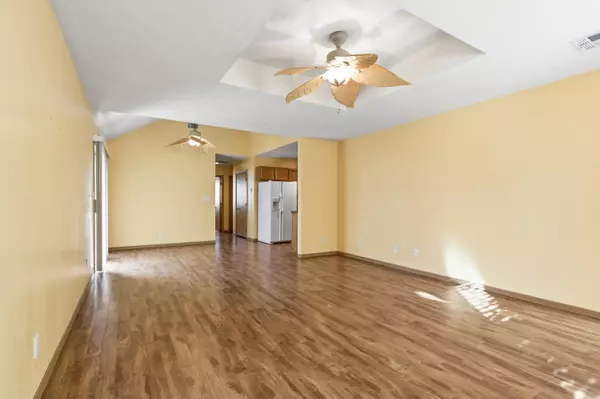
605 N West ST Nevada, MO 64772
2 Beds
2 Baths
1,162 SqFt
UPDATED:
Key Details
Property Type Single Family Home
Sub Type Single Family Residence
Listing Status Active
Purchase Type For Sale
Square Footage 1,162 sqft
Price per Sqft $132
MLS Listing ID SOM60309521
Style Ranch
Bedrooms 2
Full Baths 2
Construction Status No
Total Fin. Sqft 1162
Rental Info No
Year Built 2001
Annual Tax Amount $1,142
Tax Year 2024
Lot Size 4,356 Sqft
Acres 0.1
Lot Dimensions 57x80
Property Sub-Type Single Family Residence
Source somo
Property Description
Location
State MO
County Vernon
Area 1
Direction From US 54 Hwy - also known as Austin Blvd. Turn North onto S. Ash St - Turn West onto W. Walnut St - after about 2 block s turn right onto West Street - 605 West Street will be on your left side.
Rooms
Dining Room Kitchen/Dining Combo
Interior
Interior Features W/D Hookup, Laminate Counters, Walk-In Closet(s)
Heating Heat Pump
Cooling Central Air, Ceiling Fan(s)
Flooring Carpet, Laminate
Fireplace No
Appliance Dishwasher, Free-Standing Electric Oven, Microwave, Disposal
Heat Source Heat Pump
Laundry Main Floor
Exterior
Exterior Feature Cable Access
Parking Features Driveway, Garage Faces Front
Garage Spaces 1.0
Waterfront Description None
View City
Roof Type Composition
Street Surface Asphalt
Garage Yes
Building
Lot Description Level
Story 1
Foundation Poured Concrete
Sewer Public Sewer
Water City
Architectural Style Ranch
Level or Stories One
Structure Type Frame,Vinyl Siding
Construction Status No
Schools
Elementary Schools Nevada
Middle Schools Nevada
High Schools Nevada
Others
Association Rules None
Acceptable Financing Cash, VA, USDA/RD, FHA, Conventional
Listing Terms Cash, VA, USDA/RD, FHA, Conventional






