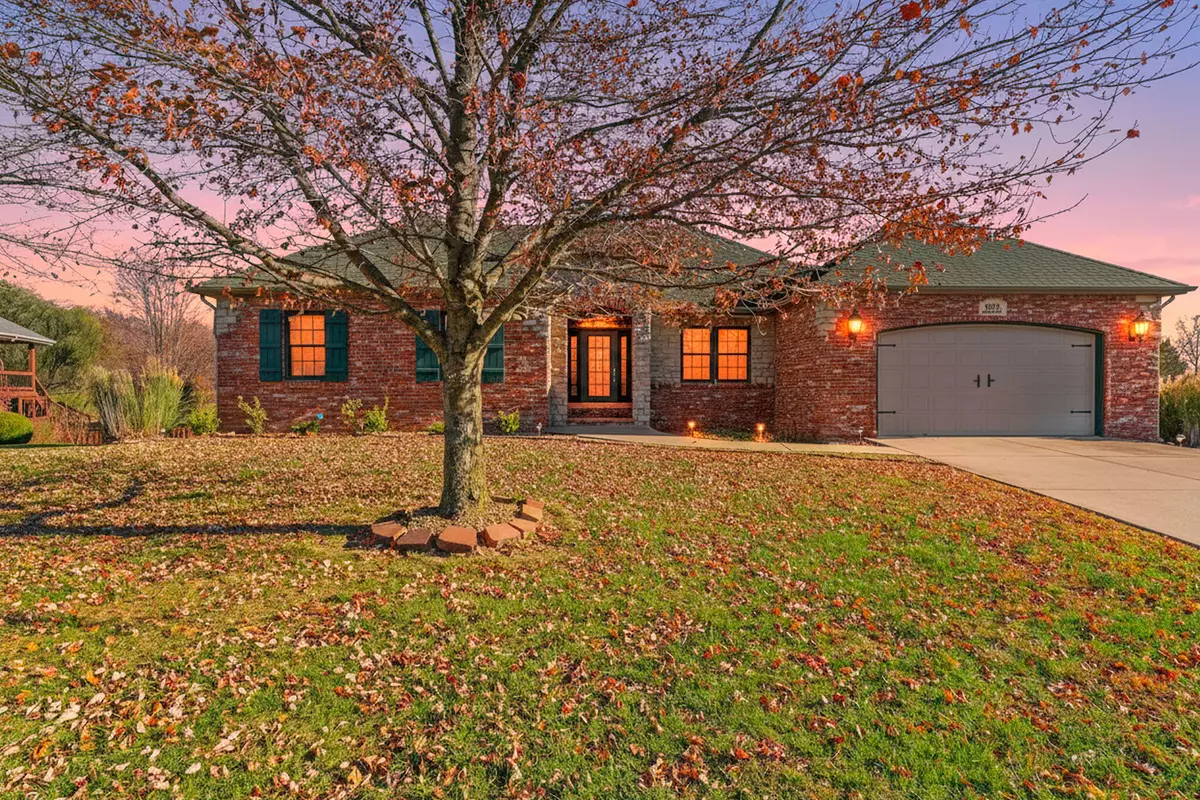
5072 E Hedgerow DR Springfield, MO 65802
4 Beds
3 Baths
3,426 SqFt
Open House
Sat Nov 22, 11:00am - 1:00pm
UPDATED:
Key Details
Property Type Single Family Home
Sub Type Single Family Residence
Listing Status Active
Purchase Type For Sale
Square Footage 3,426 sqft
Price per Sqft $164
Subdivision Wild Horse
MLS Listing ID SOM60310260
Style Traditional,Ranch
Bedrooms 4
Full Baths 3
Construction Status No
HOA Fees $663
Total Fin. Sqft 3426
Rental Info No
Year Built 2003
Annual Tax Amount $3,749
Tax Year 2024
Lot Size 0.530 Acres
Acres 0.53
Property Sub-Type Single Family Residence
Source somo
Property Description
Location
State MO
County Greene
Area 3950
Direction Hwy 65 N. to Division East to Farm Road 197 North to Hedgerow and turn right.
Rooms
Other Rooms Bedroom, Storm Shelter, John Deere, Foyer, Pantry, Living Areas (2), Formal Living Room, Family Room - Down, Master Bedroom
Basement Walk-Out Access, Exterior Entry, Storage Space, Finished, Full
Dining Room Formal Dining, Island, Kitchen/Dining Combo
Interior
Interior Features High Ceilings, Internet - Fiber Optic, Internet - Cable, Crown Molding, Solid Surface Counters, Granite Counters, Vaulted Ceiling(s), Tray Ceiling(s), Raised or Tiered Entry, W/D Hookup, Walk-In Closet(s), Walk-in Shower, Wired for Sound, Jetted Tub, Wet Bar, High Speed Internet
Heating Forced Air, Central, Fireplace(s)
Cooling Attic Fan, Ceiling Fan(s), Central Air
Flooring Carpet, Luxury Vinyl, Tile, Hardwood
Fireplaces Type Living Room, Blower Fan, Gas, Stone, Glass Doors, Brick
Fireplace No
Appliance Dishwasher, Gas Water Heater, Free-Standing Electric Oven, Additional Water Heater(s), Exhaust Fan, Microwave, Disposal
Heat Source Forced Air, Central, Fireplace(s)
Laundry Main Floor
Exterior
Exterior Feature Rain Gutters, Other
Parking Features Parking Space, Paved, Golf Cart Garage, Garage Faces Front, Garage Door Opener, Boat, Basement, Additional Parking
Garage Spaces 2.0
Fence Privacy, Full, Wood
Waterfront Description None
View Y/N No
View Panoramic
Roof Type Composition
Street Surface Concrete
Garage Yes
Building
Lot Description Sprinklers In Front, Sprinklers In Rear, Easements, Landscaping, Curbs
Story 1
Foundation Poured Concrete
Sewer Public Sewer
Water City
Architectural Style Traditional, Ranch
Level or Stories One
Structure Type Brick,Stone
Construction Status No
Schools
Elementary Schools Sgf-Hickory Hills
Middle Schools Sgf-Hickory Hills
High Schools Sgf-Glendale
Others
Association Rules HOA
HOA Fee Include Play Area,Basketball Court,Trash,Tennis Court(s),Pool,Common Area Maintenance
Acceptable Financing Cash, VA, Conventional
Listing Terms Cash, VA, Conventional






