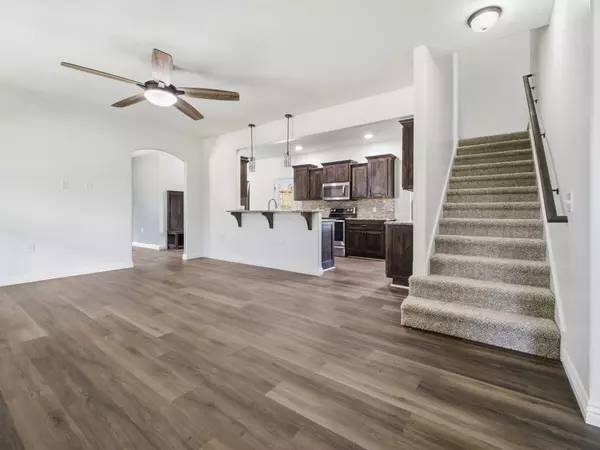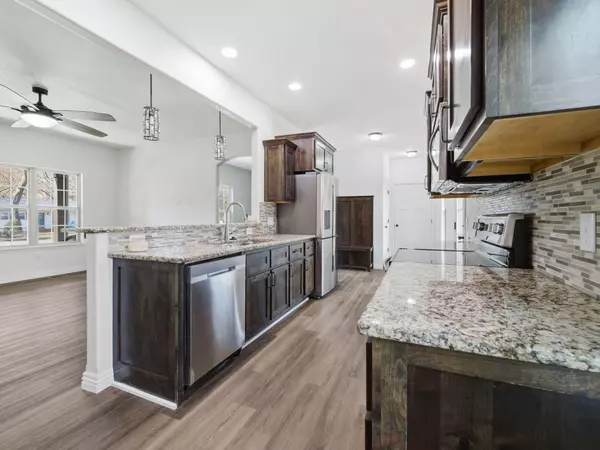
1436 S Pickwick AVE Springfield, MO 65804
4 Beds
3 Baths
2,359 SqFt
UPDATED:
Key Details
Property Type Single Family Home
Sub Type Single Family Residence
Listing Status Active
Purchase Type For Sale
Square Footage 2,359 sqft
Price per Sqft $167
Subdivision Mayfair
MLS Listing ID SOM60310280
Bedrooms 4
Full Baths 2
Half Baths 1
Construction Status No
Total Fin. Sqft 2359
Rental Info No
Year Built 1947
Annual Tax Amount $3,330
Tax Year 2024
Lot Size 0.400 Acres
Acres 0.4
Property Sub-Type Single Family Residence
Source somo
Property Description
Location
State MO
County Greene
Area 2359
Direction National ave to Bennett, E to Pickwick, S to 1436 S Pickwick
Rooms
Other Rooms Master Bedroom, Pantry, Family Room
Dining Room Kitchen/Dining Combo, Dining Room
Interior
Interior Features High Speed Internet, W/D Hookup, Granite Counters, Walk-In Closet(s), Walk-in Shower
Heating Forced Air, Heat Pump
Cooling Central Air, Ceiling Fan(s), Zoned
Flooring Carpet, Luxury Vinyl, Tile
Fireplace No
Appliance Dishwasher, Free-Standing Electric Oven, Microwave, Refrigerator, Electric Water Heater, Disposal
Heat Source Forced Air, Heat Pump
Laundry Main Floor
Exterior
Exterior Feature Rain Gutters
Parking Features Garage Faces Front
Garage Spaces 2.0
Fence Full
Waterfront Description None
View City
Roof Type Composition
Garage Yes
Building
Lot Description Landscaping, Level
Story 2
Foundation Crawl Space
Sewer Public Sewer
Water City
Level or Stories Two
Structure Type Vinyl Siding
Construction Status No
Schools
Elementary Schools Sgf-Delaware
Middle Schools Sgf-Jarrett
High Schools Sgf-Parkview
Others
Association Rules None
Acceptable Financing Cash, VA, FHA, Conventional
Listing Terms Cash, VA, FHA, Conventional






