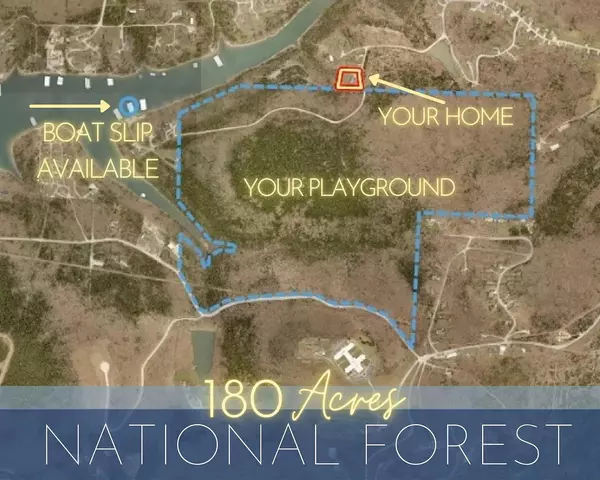
94 Irish Hills BLVD Kimberling City, MO 65686
4 Beds
4 Baths
5,000 SqFt
UPDATED:
Key Details
Property Type Single Family Home
Sub Type Single Family Residence
Listing Status Active
Purchase Type For Sale
Square Footage 5,000 sqft
Price per Sqft $153
Subdivision Irish Hills Estates
MLS Listing ID SOM60310417
Style Ranch
Bedrooms 4
Full Baths 3
Half Baths 1
Construction Status No
Total Fin. Sqft 5000
Rental Info No
Year Built 1996
Annual Tax Amount $1,781
Tax Year 2024
Lot Size 0.990 Acres
Acres 0.99
Lot Dimensions Irregular
Property Sub-Type Single Family Residence
Source somo
Property Description
Location
State MO
County Stone
Area 5000
Direction HWY 13 SOUTH, VEER ON TO JAMES RIVER RD, RIGHT ON BUTTONWOOD TO IRISH HILLS BLVD
Rooms
Other Rooms Bedroom, Kitchen- 2nd, John Deere, Foyer, Bonus Room, Living Areas (2), Office, Workshop, In-Law Suite, Family Room, Family Room - Down, Master Bedroom
Basement Walk-Out Access, Finished, Storage Space, Full
Dining Room Dining Room
Interior
Interior Features Internet - Cable, Vaulted Ceiling(s), Walk-In Closet(s), W/D Hookup, Jetted Tub, Central Vacuum, High Speed Internet
Heating Central, Fireplace(s)
Cooling Central Air
Flooring Carpet, Tile
Fireplaces Type Family Room, Blower Fan, Wood Burning
Fireplace No
Appliance Electric Cooktop, Built-In Electric Oven, Exhaust Fan, Microwave, Water Softener Owned, Refrigerator, Electric Water Heater, Disposal, Dishwasher
Heat Source Central, Fireplace(s)
Laundry Main Floor
Exterior
Exterior Feature Storm Shelter
Parking Features Garage Faces Side, See Remarks, Paved, Oversized
Garage Spaces 2.0
Utilities Available Cable Available
Waterfront Description View
View Y/N Yes
View Lake
Roof Type Composition
Street Surface Asphalt
Garage Yes
Building
Lot Description Landscaping, Few Trees, Mature Trees, Lake View, Adjoins National Forest, Water View
Story 1
Foundation Poured Concrete
Sewer Septic Tank
Water City
Architectural Style Ranch
Level or Stories One
Structure Type Brick,Vinyl Siding
Construction Status No
Schools
Elementary Schools Reeds Spring
Middle Schools Reeds Spring
High Schools Reeds Spring
Others
Association Rules None
Acceptable Financing Cash, VA, USDA/RD, FHA, Conventional
Listing Terms Cash, VA, USDA/RD, FHA, Conventional






