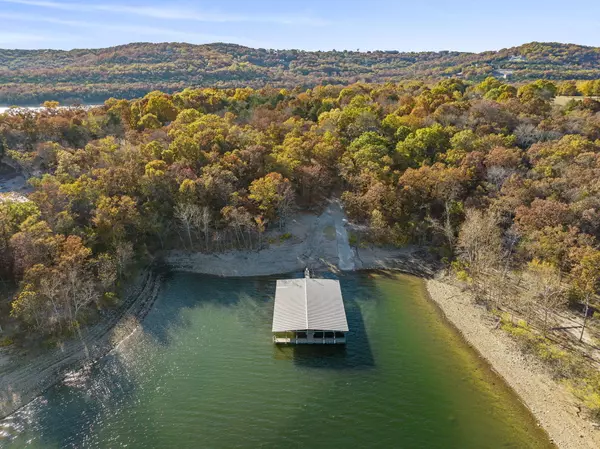
207 Bar M LN #6/3 Branson West, MO 65737
5 Beds
3 Baths
2,663 SqFt
UPDATED:
Key Details
Property Type Condo
Sub Type Condominium
Listing Status Active
Purchase Type For Sale
Square Footage 2,663 sqft
Price per Sqft $251
MLS Listing ID SOM60310477
Style Cabin,Condo
Bedrooms 5
Full Baths 2
Half Baths 1
Construction Status No
HOA Fees $225
Total Fin. Sqft 2663
Rental Info Yes
Year Built 1979
Tax Year 2024
Lot Dimensions Irregular
Property Sub-Type Condominium
Source somo
Property Description
Location
State MO
County Stone
Area 2663
Direction St Hwy 13 to DD Highway. Take a left on to Lake Bluff; Left on Bar M Resort
Rooms
Other Rooms Bedroom, Kitchen- 2nd, Apartment, Living Areas (3+), Family Room, Family Room - Down, Master Bedroom
Basement Exterior Entry, Apartment, Finished, Partial
Dining Room Kitchen/Dining Combo, Living/Dining Combo
Interior
Interior Features High Ceilings, Laminate Counters, Beamed Ceilings, Vaulted Ceiling(s), W/D Hookup, High Speed Internet
Heating Central
Cooling Central Air
Flooring Carpet, Tile
Fireplace No
Appliance Dishwasher, Free-Standing Electric Oven, Dryer, Washer, Microwave, Refrigerator, Electric Water Heater
Heat Source Central
Exterior
Exterior Feature Playscape, Water Access
Parking Features Gravel, Oversized
Pool In Ground, Community
Utilities Available Cable Available
Waterfront Description Front
View Y/N Yes
View Lake
Roof Type Composition
Garage No
Building
Lot Description Landscaping, Waterfront, Lake Front, Lake View, Adjoins Government Land, Water View
Story 2
Sewer Community Sewer, Shared Septic
Water Community Well
Architectural Style Cabin, Condo
Level or Stories One
Structure Type Wood Siding,Block
Construction Status No
Schools
Elementary Schools Reeds Spring
Middle Schools Reeds Spring
High Schools Reeds Spring
Others
Association Rules HOA
HOA Fee Include Play Area,Game Room,Hot Tub,Pool,Lake/River Swimming Access,Sewer,Water,Walking Trails,Snow Removal,Common Area Maintenance
Acceptable Financing Cash, VA, USDA/RD, FHA, Conventional
Listing Terms Cash, VA, USDA/RD, FHA, Conventional






