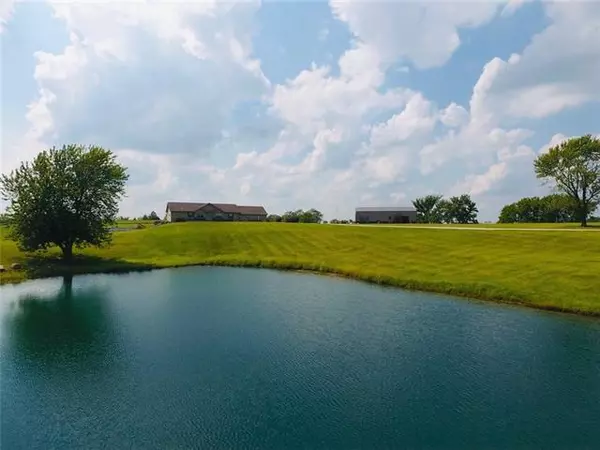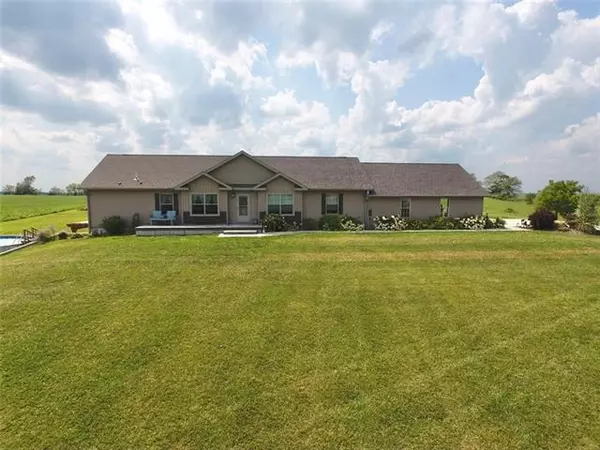$499,000
$499,000
For more information regarding the value of a property, please contact us for a free consultation.
21999 Highway W Milan, MO 63556
5 Beds
3 Baths
3,310 SqFt
Key Details
Sold Price $499,000
Property Type Single Family Home
Sub Type Single Family Residence
Listing Status Sold
Purchase Type For Sale
Square Footage 3,310 sqft
Price per Sqft $150
Subdivision Other
MLS Listing ID 2340739
Sold Date 11/30/21
Bedrooms 5
Full Baths 3
Year Built 2014
Annual Tax Amount $1,928
Lot Size 25 Sqft
Property Description
This little piece of heaven, hidden in the heart of north central Missouri, is nestled on 25 private acres. This property has it all…home with over 3000 square feet of living space, large metal building, newer pond, and blacktop location. The main floor features a split bedroom floor plan with the master suite on one end, all open main living areas centrally located, and two additional bedrooms and a bathroom on the other end. The living room provides a spectacular pond view and has a built in entertainment center. Oak cabinets, stainless appliances including a double convection oven, and an island highlight this modern farmhouse style kitchen that adjoins the dining area. The spacious master suite includes a walk in closet and bathroom with double vanity, soaker tub, large walk in tile shower with dual heads, and a water closet. An oversized mud/laundry room with utility sink and plenty of cabinetry complete the main floor. The rustic style finished walk out basement is perfect for entertaining, with a family room featuring surround sound and tv’s, two bedrooms, a full bathroom with an amazing walk in tile shower and custom vanity with Amish made top and copper sink, and a safe room. Walk on out of the basement to your own private oasis that includes a hot tub, above ground pool, and pergola. Additional features include mature landscaping, stamped concrete patios and sidewalks, stocked pond, and an open attic for storage or potential expansion. A 64x42 hobby lover’s dream garage lies just outside and features a finished metal interior with spray foam, LED lighting, work benches, loft area, bathroom, 12x12 and standard overhead door, concrete floor with floor drains, electric furnace, and central air. An additional bonus is 16.75 acres of CRP with an annual payment of $1,615.
Location
State MO
County Sullivan
Rooms
Other Rooms Family Room
Basement true
Interior
Interior Features All Window Cover, Ceiling Fan(s), Expandable Attic, Kitchen Island
Heating Heat Pump
Cooling Electric
Fireplace N
Appliance Dishwasher, Disposal, Double Oven, Microwave, Refrigerator, Built-In Electric Oven, Stainless Steel Appliance(s)
Laundry Laundry Room, Main Level
Exterior
Exterior Feature Hot Tub
Garage true
Garage Spaces 2.0
Pool Above Ground
Roof Type Composition
Building
Lot Description Acreage, Pond(s)
Entry Level Ranch
Sewer Septic Tank
Water Rural
Structure Type Vinyl Siding
Others
Ownership Private
Acceptable Financing Cash, Conventional, FHA, USDA Loan, VA Loan
Listing Terms Cash, Conventional, FHA, USDA Loan, VA Loan
Read Less
Want to know what your home might be worth? Contact us for a FREE valuation!

Our team is ready to help you sell your home for the highest possible price ASAP







