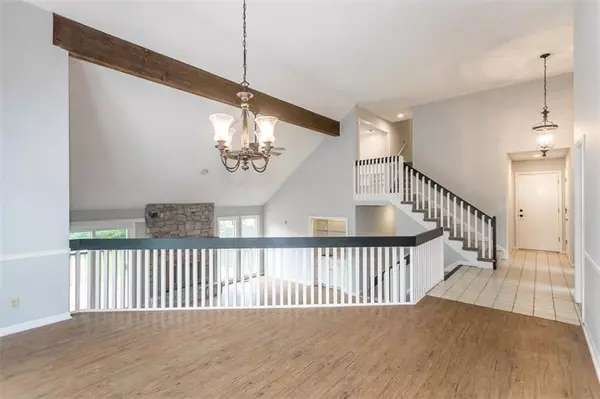$319,000
$319,000
For more information regarding the value of a property, please contact us for a free consultation.
14921 W 71 TER Shawnee, KS 66216
4 Beds
3 Baths
2,316 SqFt
Key Details
Sold Price $319,000
Property Type Single Family Home
Sub Type Single Family Residence
Listing Status Sold
Purchase Type For Sale
Square Footage 2,316 sqft
Price per Sqft $137
Subdivision Stonebridge Ct
MLS Listing ID 2134260
Sold Date 03/08/19
Style Traditional
Bedrooms 4
Full Baths 2
Half Baths 1
Year Built 1982
Annual Tax Amount $4,592
Lot Size 0.640 Acres
Acres 0.64
Property Sub-Type Single Family Residence
Source hmls
Property Description
Spacious & Quality Built Home! Tucked Away in Quiet Neighborhood, Quick and Easy access to 435 & Beyond! Spacious Open Floor Plan w/2 Story Entry, Abundance of Natural Light, Open Great RM & DR w/Vaulted Ceilings, Charming Stone FP, Great Kitchen & Dining, Relaxing Master Suite, Plus a Roomy Loft! All New Interior Paint & Carpet! Unfinished Multi Level Walkout w/fireplace-Wonderful Potential to Expand! Picturesque Setting only minutes from Shawnee Mission Park, trails, interstate, shopping, restaurants & more! Love This Neighborhood! Half acre+ lot! Newer Micro & Oven. Furnace 1 Yr, AC 3 Yrs. Unfinished Walk Out room sizes; 50X15 and 27X 21, bath and wet bar/kitchen Stubbed. Don Julian was original builder. Please Note, special tax assessment on the tax bill is through 2019
Location
State KS
County Johnson
Rooms
Other Rooms Balcony/Loft, Entry, Great Room
Basement Concrete, Full, Sump Pump, Walk Out
Interior
Interior Features Ceiling Fan(s), Kitchen Island, Pantry, Skylight(s), Stained Cabinets, Vaulted Ceiling, Walk-In Closet(s)
Heating Forced Air
Cooling Electric
Flooring Carpet
Fireplaces Number 2
Fireplaces Type Basement, Gas Starter, Great Room, Wood Burning
Fireplace Y
Appliance Dishwasher, Disposal, Microwave, Refrigerator, Built-In Electric Oven
Laundry Laundry Room
Exterior
Exterior Feature Storm Doors
Parking Features true
Garage Spaces 2.0
Roof Type Composition
Building
Lot Description Level, Treed
Entry Level Other
Sewer City/Public, Grinder Pump
Water Public
Structure Type Stone & Frame
Schools
Elementary Schools Christa Mcauliffe
Middle Schools Trailridge
High Schools Sm Northwest
School District Shawnee Mission
Others
Acceptable Financing Cash, Conventional, VA Loan
Listing Terms Cash, Conventional, VA Loan
Read Less
Want to know what your home might be worth? Contact us for a FREE valuation!

Our team is ready to help you sell your home for the highest possible price ASAP







