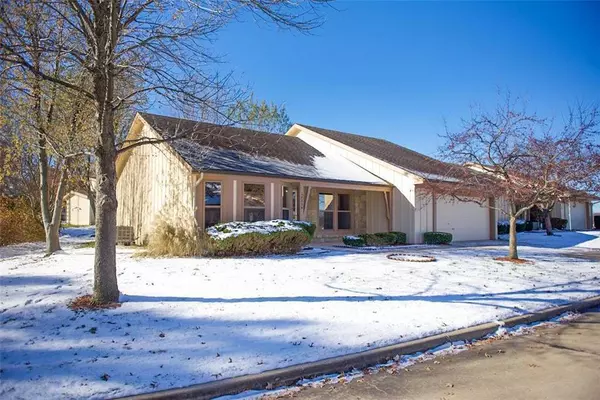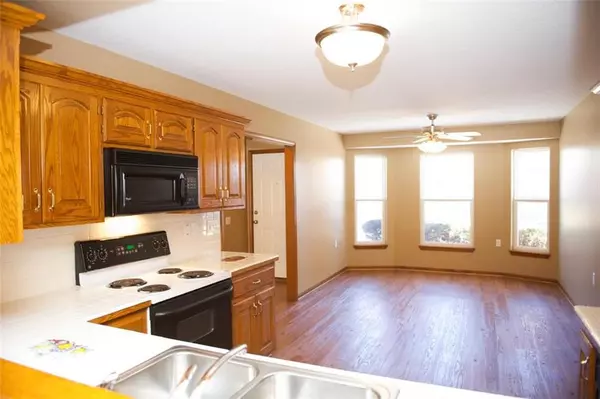$159,000
$159,000
For more information regarding the value of a property, please contact us for a free consultation.
18804 Lakeside DR Belton, MO 64012
2 Beds
2 Baths
1,608 SqFt
Key Details
Sold Price $159,000
Property Type Single Family Home
Sub Type Single Family Residence
Listing Status Sold
Purchase Type For Sale
Square Footage 1,608 sqft
Price per Sqft $98
Subdivision Pickering Place
MLS Listing ID 2139096
Sold Date 01/11/19
Style Traditional
Bedrooms 2
Full Baths 2
HOA Fees $180/mo
Year Built 1999
Annual Tax Amount $1,277
Lot Size 4,410 Sqft
Acres 0.10123967
Property Description
Freshly Updated, Super Clean, Lovely Maintenance Provided Home in 50+ Community! This large 2 bedroom 2 bath unit has so many new and updated improvements! New paint throughout, New flooring throughout, New Light Fixtures and Ceiling Fans, New Faucets in Baths, New GFCI outlets throughout! Stamped Concrete Covered Patio, and Front Porch! 200 Amp Panel, Pull Down Ladder to Attic for Spacious Storage Area, 2 Yr old Heat Pump, Tons of Storage in both garage and inside home. Sun Lights in Baths for extra light! HOA is $180 per month that covers Lawn/landscape maintenance, Snow removal, 2000 gal of water, trash service, and activities every month! HOA reserves an amount for the use of painting exterior. Home has huge kitchen, and family room that offers formal dining space if desired. Beautiful home! Sellers disclosure is limited due to seller never lived in home. They have answered to best of their knowledge.
Location
State MO
County Cass
Rooms
Basement false
Interior
Interior Features Ceiling Fan(s), Skylight(s), Walk-In Closet(s)
Heating Forced Air, Heat Pump
Cooling Electric, Heat Pump
Fireplace N
Appliance Dishwasher, Disposal, Dryer, Microwave, Built-In Electric Oven, Washer
Laundry Laundry Room, Main Level
Exterior
Garage true
Garage Spaces 2.0
Amenities Available Clubhouse
Roof Type Composition
Building
Lot Description City Lot
Entry Level Ranch
Sewer Private Sewer
Water Private Meter
Structure Type Board/Batten
Schools
School District Raymore-Peculiar
Others
HOA Fee Include Building Maint, Lawn Service, Snow Removal, Trash, Water
Acceptable Financing Cash, Conventional, FHA, VA Loan
Listing Terms Cash, Conventional, FHA, VA Loan
Read Less
Want to know what your home might be worth? Contact us for a FREE valuation!

Our team is ready to help you sell your home for the highest possible price ASAP







