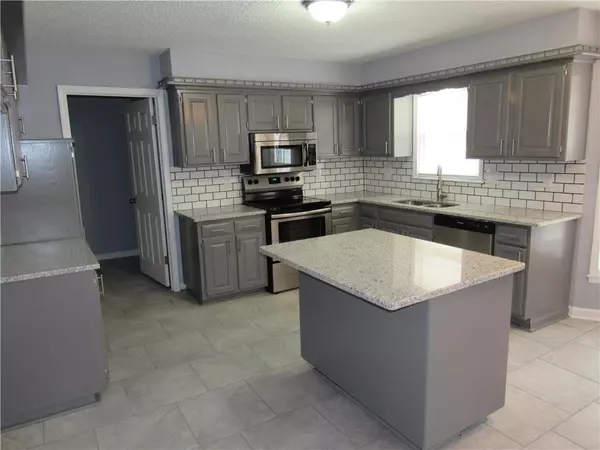$219,900
$219,900
For more information regarding the value of a property, please contact us for a free consultation.
2211 N Salem DR Independence, MO 64058
4 Beds
3 Baths
2,404 SqFt
Key Details
Sold Price $219,900
Property Type Single Family Home
Sub Type Single Family Residence
Listing Status Sold
Purchase Type For Sale
Square Footage 2,404 sqft
Price per Sqft $91
Subdivision Salem East
MLS Listing ID 2155151
Sold Date 05/13/19
Bedrooms 4
Full Baths 2
Half Baths 1
Year Built 1988
Lot Size 10,231 Sqft
Acres 0.23487145
Property Description
Compelely remodeled - Huge 4 Bed and 2.5 Baths. Awesome updated open concept kitchen with granite countertops, movable floating kitchen island, Tile backsplash, New ceramic tile, new Stainless steel appliances-dishwasher, stove, and built-in microwave. Huge vaulted family room with fireplace. Master bed/bath on the main level with double vanity and walk in closet. All new carpet, new 6 panel doors, new paint. Roof only couple of years old. Vinyl siding and brand new 14 X 12 deck out back. 2 car garage with opener. Washer/Dryer on the main level. High efficiency furnace and A/C, Whole house Attic fan plus Ceiling fans in living room, kitchen, and bedrooms. Completely fenced in back yard with 6ft Privacy fence and shed out back. Full unfinished basement. Completely updated and ready to move in
Location
State MO
County Jackson
Rooms
Other Rooms Family Room, Formal Living Room, Main Floor Master
Basement true
Interior
Interior Features Ceiling Fan(s), Central Vacuum, Kitchen Island, Painted Cabinets, Vaulted Ceiling
Heating Natural Gas
Cooling Electric
Fireplaces Number 1
Fireplaces Type Family Room
Fireplace Y
Appliance Dishwasher, Disposal, Exhaust Hood, Microwave
Laundry Main Level
Exterior
Garage true
Garage Spaces 2.0
Fence Privacy
Roof Type Composition
Building
Entry Level 1.5 Stories
Sewer City/Public
Water Public
Structure Type Vinyl Siding
Schools
School District Fort Osage
Others
Acceptable Financing Cash, Conventional, FHA, VA Loan
Listing Terms Cash, Conventional, FHA, VA Loan
Read Less
Want to know what your home might be worth? Contact us for a FREE valuation!

Our team is ready to help you sell your home for the highest possible price ASAP







