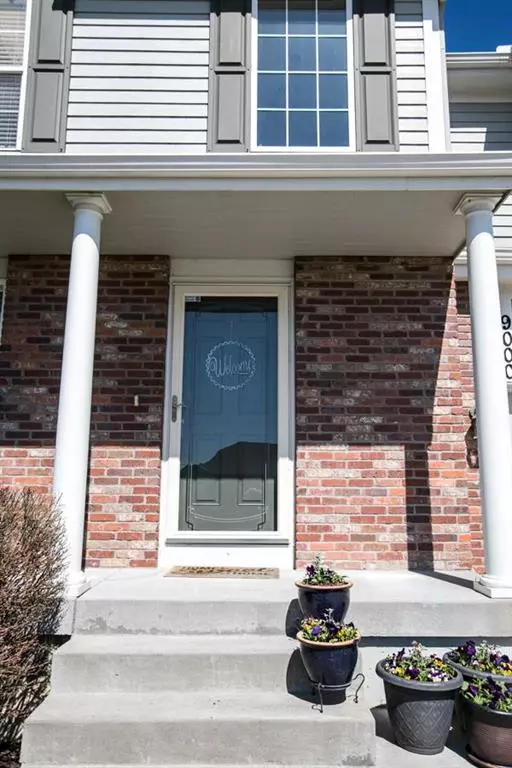$275,000
$275,000
For more information regarding the value of a property, please contact us for a free consultation.
9000 NE 103rd ST Kansas City, MO 64157
4 Beds
4 Baths
Key Details
Sold Price $275,000
Property Type Single Family Home
Sub Type Single Family Residence
Listing Status Sold
Purchase Type For Sale
Subdivision Brentwood Place
MLS Listing ID 2154367
Sold Date 05/17/19
Style Traditional
Bedrooms 4
Full Baths 2
Half Baths 2
HOA Fees $31/ann
Year Built 2006
Annual Tax Amount $3,338
Lot Dimensions 111x25x15x120x79x135
Property Description
Beautiful home w/4 spacious bedrooms! Kitchen w/abundance of cabinets, including walk-in pantry, & counter space opens onto deck & patio, great for parties, in large fenced yard! Liv Rm w/fireplace & crown molding opens to kitchen. Daylight LL finished in 2013 with half bath & large storage closet makes great area for kids, man cave, watching movies, crafts or however you want to use it! Brand new carpet on 1st & 2nd floors March 2019! Impressive corner lot & large 3 car garage! Convenient to all the new shops! Just minutes from all the shops & services along 291 and 152! Quick commute to KCI, downtown & easy access to all points of the KC Metro! Enjoy the neighborhood pool and walking trails! You don't want to miss this one!
Location
State MO
County Clay
Rooms
Basement true
Interior
Interior Features Ceiling Fan(s), Pantry, Skylight(s), Vaulted Ceiling, Walk-In Closet(s)
Heating Natural Gas, Heat Pump
Cooling Electric, Heat Pump
Flooring Carpet, Wood
Fireplaces Number 1
Fireplaces Type Gas, Living Room
Fireplace Y
Appliance Dishwasher, Disposal, Exhaust Hood, Microwave, Built-In Electric Oven
Laundry Bedroom Level
Exterior
Parking Features true
Garage Spaces 3.0
Fence Wood
Amenities Available Pool, Trail(s)
Roof Type Composition
Building
Lot Description Corner Lot
Entry Level 2 Stories
Sewer City/Public
Water Public
Structure Type Brick Trim, Wood Siding
Schools
Elementary Schools Lewis & Clark
Middle Schools South Valley
High Schools Liberty North
School District Liberty
Others
Acceptable Financing Cash, Conventional, FHA, VA Loan
Listing Terms Cash, Conventional, FHA, VA Loan
Read Less
Want to know what your home might be worth? Contact us for a FREE valuation!

Our team is ready to help you sell your home for the highest possible price ASAP







