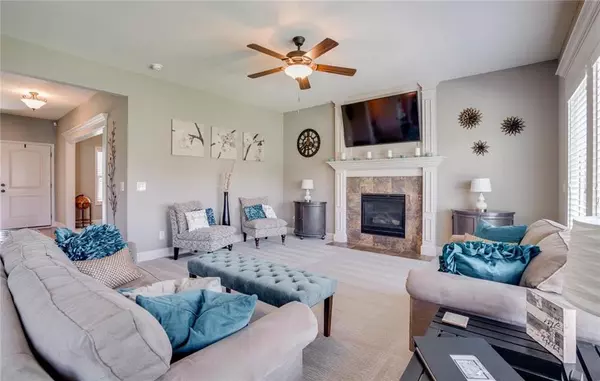$339,900
$339,900
For more information regarding the value of a property, please contact us for a free consultation.
8806 NE 100th ST Kansas City, MO 64157
4 Beds
4 Baths
3,120 SqFt
Key Details
Sold Price $339,900
Property Type Single Family Home
Sub Type Single Family Residence
Listing Status Sold
Purchase Type For Sale
Square Footage 3,120 sqft
Price per Sqft $108
Subdivision Brentwood Hills
MLS Listing ID 2167669
Sold Date 06/26/19
Style Traditional
Bedrooms 4
Full Baths 2
Half Baths 2
HOA Fees $31/ann
Year Built 2013
Annual Tax Amount $4,627
Lot Size 10,454 Sqft
Acres 0.24
Property Description
Impeccable two-story home located in Brentwood Hills has been finished to the highest standard of quality w/designer touches throughout! Main floors offers an open design w/formal dining room, great room w/gas fireplace & gourmet kitchen with stainless steel appliances, granite counter tops & large walk-in pantry. Generous lower level is perfect for large gatherings features custom accent wall w/fireplace, stunning wet-bar w/quartz counters and kitchen-aid beverage refrigerator, half bath and exercise room. Gorgeous master suite boasts designer paint, spa-like bath & custom walk-in closet. Memories are ready to be made here! Neighborhood amenities include: walking trails & swimming pool. Located in Liberty School District!
Location
State MO
County Clay
Rooms
Other Rooms Breakfast Room, Exercise Room
Basement true
Interior
Interior Features Ceiling Fan(s), Pantry, Walk-In Closet(s)
Heating Heat Pump
Cooling Electric
Flooring Wood
Fireplaces Number 2
Fireplaces Type Basement, Great Room
Fireplace Y
Appliance Dishwasher, Disposal, Microwave
Laundry Bedroom Level, Laundry Room
Exterior
Parking Features true
Garage Spaces 3.0
Fence Wood
Amenities Available Pool, Trail(s)
Roof Type Composition
Building
Lot Description City Lot, Sprinkler-In Ground
Entry Level 2 Stories
Sewer City/Public
Water Public
Structure Type Lap Siding, Stucco
Schools
Elementary Schools Lewis & Clark
Middle Schools South Valley
High Schools Liberty North
School District Liberty
Others
Acceptable Financing Cash, Conventional, Exchange Only, VA Loan
Listing Terms Cash, Conventional, Exchange Only, VA Loan
Read Less
Want to know what your home might be worth? Contact us for a FREE valuation!

Our team is ready to help you sell your home for the highest possible price ASAP







