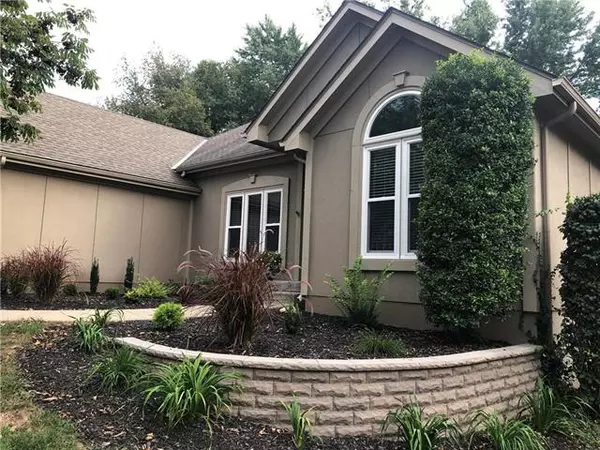$289,000
$289,000
For more information regarding the value of a property, please contact us for a free consultation.
1510 NE Craigievar CT Blue Springs, MO 64014
4 Beds
3 Baths
2,954 SqFt
Key Details
Sold Price $289,000
Property Type Single Family Home
Sub Type Single Family Residence
Listing Status Sold
Purchase Type For Sale
Square Footage 2,954 sqft
Price per Sqft $97
Subdivision Waterfield
MLS Listing ID 2190729
Sold Date 11/15/19
Style Traditional
Bedrooms 4
Full Baths 3
Year Built 1998
Annual Tax Amount $4,335
Lot Size 8,605 Sqft
Acres 0.19754362
Property Description
Amazing 4 Bedroom, 3 Bath Ranch On A Cul-De-Sac. Pure elegance when entering on shining hardwood floor, & high ceilings with formal dining & huge open floor plan. Chef's kitchen--ton of tall cabinets, pantry, granite,& breakfast bar. The master suite is tucked away down a short hallway which opens up to large bedroom with tiered ceiling & oversized bath featuring jetted tub, walk-in shower, dbl vanity, & walk-in closet. Deck & fenced yard. The lower level has 4th bedroom, 3rd bath, tons of storage, & Rec Room. Features new windows, new interior paint, new fixtures, new ceiling fans, new front retaining wall & landscaping, new refrigerator, remodeled main bath, and new fence.
Location
State MO
County Jackson
Rooms
Other Rooms Main Floor BR, Main Floor Master, Recreation Room
Basement true
Interior
Interior Features Ceiling Fan(s), Custom Cabinets, Pantry, Vaulted Ceiling, Walk-In Closet(s)
Heating Natural Gas
Cooling Attic Fan, Electric
Flooring Carpet, Wood
Fireplaces Number 1
Fireplaces Type Gas, Living Room
Fireplace Y
Appliance Dishwasher, Disposal, Exhaust Hood, Microwave, Refrigerator, Built-In Electric Oven, Stainless Steel Appliance(s)
Laundry Laundry Room, Main Level
Exterior
Garage true
Garage Spaces 2.0
Fence Wood
Roof Type Composition
Building
Lot Description City Lot, Cul-De-Sac
Entry Level Ranch,Reverse 1.5 Story
Sewer City/Public
Water Public
Structure Type Synthetic Stucco
Schools
School District Blue Springs
Others
Acceptable Financing Cash, Conventional, FHA, USDA Loan, VA Loan
Listing Terms Cash, Conventional, FHA, USDA Loan, VA Loan
Read Less
Want to know what your home might be worth? Contact us for a FREE valuation!

Our team is ready to help you sell your home for the highest possible price ASAP







