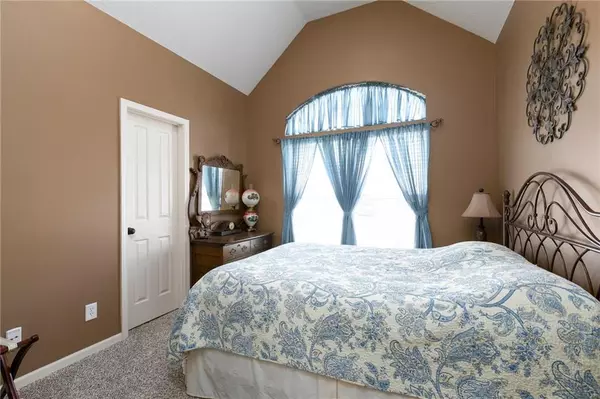$274,900
$274,900
For more information regarding the value of a property, please contact us for a free consultation.
9031 NE 103rd TER Kansas City, MO 64157
5 Beds
3 Baths
2,018 SqFt
Key Details
Sold Price $274,900
Property Type Single Family Home
Sub Type Single Family Residence
Listing Status Sold
Purchase Type For Sale
Square Footage 2,018 sqft
Price per Sqft $136
Subdivision Brentwood Place
MLS Listing ID 2210404
Sold Date 04/16/20
Style Traditional
Bedrooms 5
Full Baths 3
HOA Fees $31/ann
Year Built 2007
Annual Tax Amount $3,472
Lot Size 10,454 Sqft
Acres 0.23999082
Property Description
Rare find here! 5 bedrooms and 3 full bathrooms in the popular Brentwood Subdivision. You will love endless opportunities in this ever popular reverse 1.5 story floor plan. Main floor living with 3 bedrooms and 2 bathrooms on the main floor while you have 2 spacious bedrooms/craftrooms/playrooms and a full bath in the finished, walk-out basement. All of this and still ample storage space with tons of shelving in an unfinished part of the basement. Lots of cabinet space and pantry in the well laid out kitchen. Great entertaining space with an oversized, partially covered deck off the kitchen or on the large covered patio below. This is a well cared for home that has so much to offer. Great location with easy, quick access to I-35 and I-435 without having to go through Liberty's rush hour traffic.
Location
State MO
County Clay
Rooms
Other Rooms Breakfast Room, Fam Rm Gar Level, Fam Rm Main Level, Formal Living Room, Main Floor BR, Main Floor Master, Mud Room, Office
Basement true
Interior
Interior Features Pantry, Prt Window Cover, Skylight(s), Vaulted Ceiling, Walk-In Closet(s)
Heating Electric
Cooling Electric
Flooring Carpet, Wood
Fireplaces Number 1
Fireplaces Type Family Room, Gas
Fireplace Y
Laundry Laundry Room, Off The Kitchen
Exterior
Parking Features true
Garage Spaces 2.0
Fence Wood
Amenities Available Pool, Trail(s)
Roof Type Composition
Building
Lot Description City Lot
Entry Level Ranch,Reverse 1.5 Story
Sewer City/Public
Water Public
Structure Type Brick Trim, Wood Siding
Schools
Elementary Schools Lewis & Clark
Middle Schools South Valley
High Schools Liberty North
School District Liberty
Others
Acceptable Financing Cash, Conventional, FHA, VA Loan
Listing Terms Cash, Conventional, FHA, VA Loan
Read Less
Want to know what your home might be worth? Contact us for a FREE valuation!

Our team is ready to help you sell your home for the highest possible price ASAP







