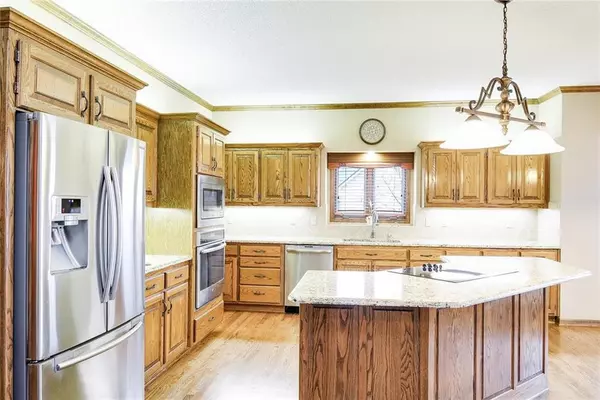$365,000
$365,000
For more information regarding the value of a property, please contact us for a free consultation.
2209 NE Glen CT Blue Springs, MO 64014
4 Beds
5 Baths
4,343 SqFt
Key Details
Sold Price $365,000
Property Type Single Family Home
Sub Type Single Family Residence
Listing Status Sold
Purchase Type For Sale
Square Footage 4,343 sqft
Price per Sqft $84
Subdivision The Glen At Waterfield
MLS Listing ID 2206979
Sold Date 06/01/20
Style Traditional
Bedrooms 4
Full Baths 4
Half Baths 1
HOA Fees $31/ann
Year Built 1996
Annual Tax Amount $4,375
Lot Dimensions 100 x 116
Property Description
Excellent family home. Lg kitchen with granite counters with walk-in pantry and hearth room. Relaxing screened-in deck. Living room with see-through fireplace. Master suite on main level has walk-in closet and large jetted tub. Upstairs you will find 3 lg bedrooms, all with walk-in closets and loft area perfect for playroom. Bedroom 1 has private bath and the other 2 bedrooms share a Jack & Jill bath. The fully finished walk-out basement features 2nd kitchen, billiard area and 5th non-conforming bedroom/office. All new carpet and paint throughout basement area including lower level stairs.Third garage has work room area. Security cameras left with the home.
Location
State MO
County Jackson
Rooms
Other Rooms Balcony/Loft, Family Room, Main Floor Master, Office, Recreation Room
Basement true
Interior
Interior Features Ceiling Fan(s), Central Vacuum, Kitchen Island, Pantry, Stained Cabinets, Vaulted Ceiling, Walk-In Closet(s), Wet Bar
Heating Forced Air
Cooling Electric
Flooring Carpet, Wood
Fireplaces Number 1
Fireplaces Type Hearth Room, Living Room
Equipment Intercom
Fireplace Y
Appliance Refrigerator, Stainless Steel Appliance(s)
Laundry Main Level, Off The Kitchen
Exterior
Garage true
Garage Spaces 3.0
Fence Wood
Amenities Available Clubhouse, Play Area, Pool
Roof Type Composition
Building
Lot Description Cul-De-Sac
Entry Level 1.5 Stories
Sewer City/Public
Water Public
Structure Type Brick & Frame
Schools
Elementary Schools Lucy Franklin
Middle Schools Brittany Hill
High Schools Blue Springs
School District Blue Springs
Others
Acceptable Financing Cash, Conventional, FHA, USDA Loan, VA Loan
Listing Terms Cash, Conventional, FHA, USDA Loan, VA Loan
Read Less
Want to know what your home might be worth? Contact us for a FREE valuation!

Our team is ready to help you sell your home for the highest possible price ASAP







