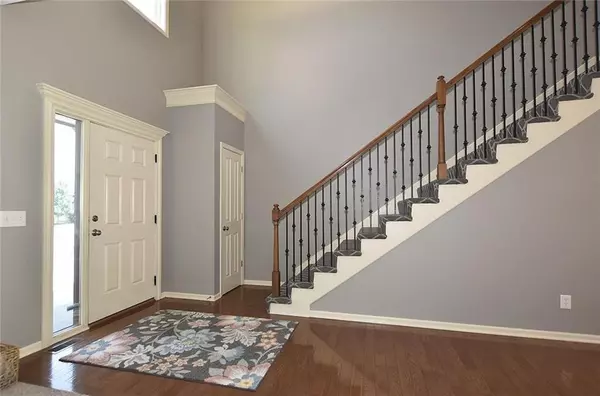$319,900
$319,900
For more information regarding the value of a property, please contact us for a free consultation.
10001 Kentucky Kansas City, MO 64157
4 Beds
3 Baths
2,084 SqFt
Key Details
Sold Price $319,900
Property Type Single Family Home
Sub Type Single Family Residence
Listing Status Sold
Purchase Type For Sale
Square Footage 2,084 sqft
Price per Sqft $153
Subdivision Brentwood Hills
MLS Listing ID 2226802
Sold Date 08/26/20
Style Traditional
Bedrooms 4
Full Baths 2
Half Baths 1
HOA Fees $31/ann
Annual Tax Amount $4,308
Property Description
Liberty Schools/Brentwood Hills! Fabulous 4BR 2 Sty home offers fresh paint, new carpet, open concept, it's clean & neat, light & bright, huge kitchen w/ enormous walk-in pantry, owner's suite w/ huge walk-in closet plus bedroom level laundry which is attached to owners closet.The oversized, amazing back yard has a basket ball hoop area, privacy w/no other homes behind, peaceful shaded evenings, giant patio & plenty of additional space for kids to play. Invisible fencing and collar for family dog is also included. Front room (formal living room or formal dining room) is currently being used for kids study room. It works great keeping them in a quite spot while doing home work, etc. Could be used for home office too!
Location
State MO
County Clay
Rooms
Other Rooms Den/Study
Basement true
Interior
Interior Features Ceiling Fan(s), Pantry, Prt Window Cover, Smart Thermostat, Vaulted Ceiling, Walk-In Closet, Whirlpool Tub
Heating Forced Air
Cooling Electric
Flooring Carpet, Wood
Fireplaces Number 1
Fireplaces Type Family Room, Gas
Fireplace Y
Appliance Dishwasher, Disposal, Microwave, Built-In Electric Oven, Free-Standing Electric Oven, Stainless Steel Appliance(s)
Laundry Bedroom Level, Laundry Room
Exterior
Parking Features true
Garage Spaces 3.0
Fence Other
Amenities Available Pool, Trail(s)
Roof Type Composition
Building
Entry Level 2 Stories
Sewer City/Public
Water Public
Structure Type Frame,Stone Trim
Schools
Elementary Schools Lewis & Clark
Middle Schools South Valley
High Schools Liberty North
School District Nan
Others
Acceptable Financing Cash, Conventional, FHA, VA Loan
Listing Terms Cash, Conventional, FHA, VA Loan
Read Less
Want to know what your home might be worth? Contact us for a FREE valuation!

Our team is ready to help you sell your home for the highest possible price ASAP







