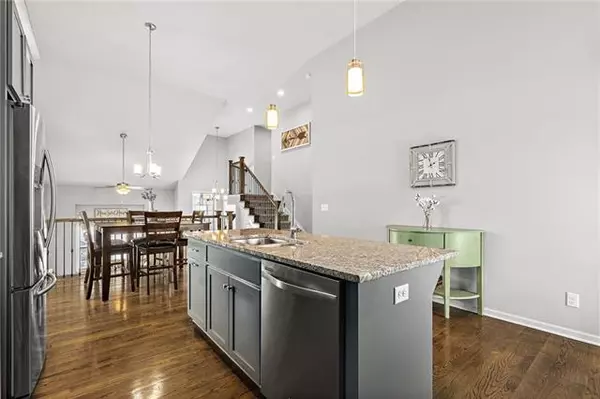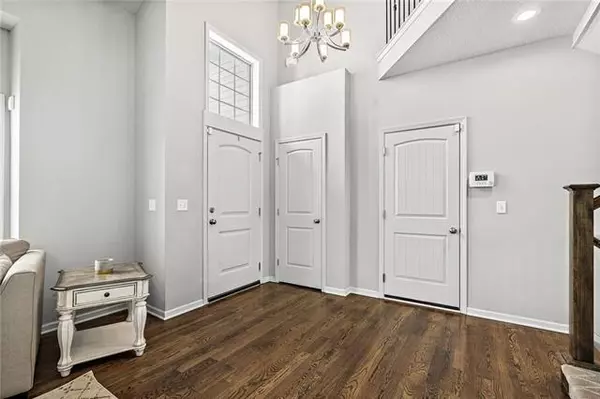$315,000
$315,000
For more information regarding the value of a property, please contact us for a free consultation.
2323 Hanover Independence, MO 64057
4 Beds
4 Baths
2,456 SqFt
Key Details
Sold Price $315,000
Property Type Single Family Home
Sub Type Single Family Residence
Listing Status Sold
Purchase Type For Sale
Square Footage 2,456 sqft
Price per Sqft $128
Subdivision Prairie Landing
MLS Listing ID 2304867
Sold Date 03/30/21
Style Traditional
Bedrooms 4
Full Baths 3
Half Baths 1
Year Built 2017
Annual Tax Amount $4,652
Lot Size 6,192 Sqft
Lot Dimensions 106 x 63
Property Description
*********OPEN HOUSE FOR SUNDAY FEBRUARY 21ST HAS BEEN CANCELLED!*************
Why Build When You Can Move Right Into This Virtually New Home With Super Private Yard With No Houses Behind It. Welcome To This Bright And Open California Split With Upgrades Galore. Enter Into The Great Room With Hardwood Floors Vaulted Ceiling And Warm Fireplace, The Second Floor Offers A Dining Room Connected To The Beautiful Kitchen With Spacious Center Island With Granite Counters, Stainless Steel Appliances, Grey Painted Cabinets And Walk In Pantry, Access To The Elevated Deck (With Great Views) From The Kitchen, Half Bath With Granite Counters And Pocket Door, The Huge Master Suite Is Also On The Second Floor And Includes A Generously Sized Master Bedroom That Can Accommodate Oversized Furniture, Master Bath With Granite Countered Double Vanity, Large Jetted Tub And Separate Shower Plus A Walk In Closet, The Laundry Room Completes The Second Floor And The Master Suite. The Third Floor Has A Nice Loft With Built In Desk, Two Very Large Bedrooms With Walk In Closets And A Full Bath With Granite Counters, Built In Cabinets And Shower Over Tub. The Lower Level Offers A Spacious Rec Room / Game Room / Movie Room, Fourth Bedroom With Large Closet And Third Bathroom With Granite Counters. The Lower Level Has Walk Out To The Patio And Large Fenced Yard With No Homes behind You. The Sub Basement Offers Plenty Of Extra Storage And Could Be Finished For Additional Sq Footage. This Is The One And Is Ready For A Quick Close And All You Do Is Unpack And Move In!
Location
State MO
County Jackson
Rooms
Other Rooms Balcony/Loft, Breakfast Room, Entry, Main Floor BR, Main Floor Master, Recreation Room, Subbasement
Basement true
Interior
Interior Features Ceiling Fan(s), Kitchen Island, Painted Cabinets, Pantry, Vaulted Ceiling, Walk-In Closet, Whirlpool Tub
Heating Natural Gas, Forced Air
Cooling Electric
Flooring Carpet, Tile, Wood
Fireplaces Number 1
Fireplaces Type Great Room
Fireplace Y
Appliance Cooktop, Dishwasher, Disposal, Microwave, Built-In Electric Oven, Stainless Steel Appliance(s)
Laundry In Hall, Main Level
Exterior
Garage true
Garage Spaces 2.0
Fence Wood
Roof Type Composition
Building
Lot Description City Lot
Entry Level California Split
Sewer City/Public
Water Public
Structure Type Stone Trim,Wood Siding
Schools
Elementary Schools Little Blue
Middle Schools Pioneer Ridge
High Schools Truman
School District Nan
Others
Ownership Private
Acceptable Financing Cash, Conventional, FHA, VA Loan
Listing Terms Cash, Conventional, FHA, VA Loan
Read Less
Want to know what your home might be worth? Contact us for a FREE valuation!

Our team is ready to help you sell your home for the highest possible price ASAP







