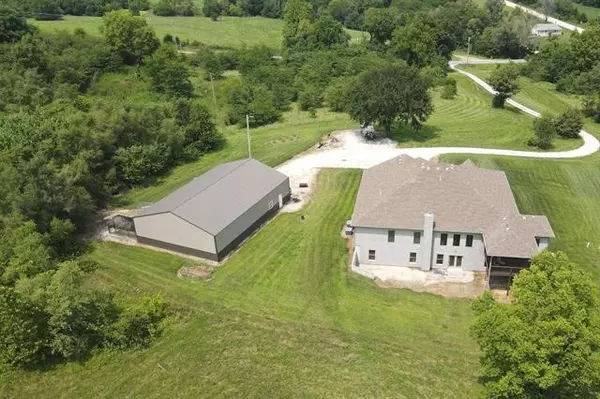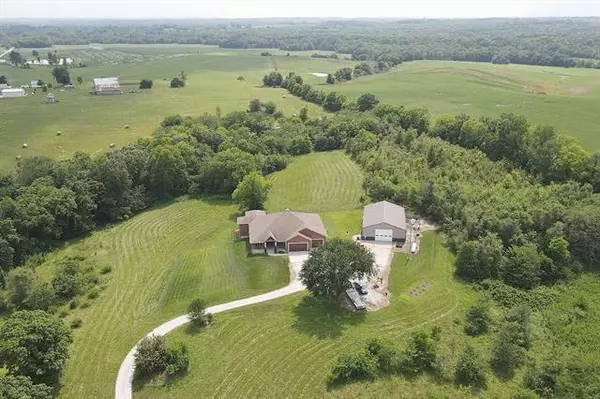$787,000
$787,000
For more information regarding the value of a property, please contact us for a free consultation.
20605 H Weston, MO 64098
4 Beds
3 Baths
4,631 SqFt
Key Details
Sold Price $787,000
Property Type Single Family Home
Sub Type Single Family Residence
Listing Status Sold
Purchase Type For Sale
Square Footage 4,631 sqft
Price per Sqft $169
Subdivision Other
MLS Listing ID 2333576
Sold Date 09/09/21
Style Traditional
Bedrooms 4
Full Baths 3
Year Built 2010
Annual Tax Amount $5,054
Lot Size 19 Sqft
Property Description
This property is an amazing custom built home, reverse 4 bedrooms, 3 full baths, 4631 sq ft home with three car garage along with 20 acres (+/_) the one of the best parts of the property is a huge 40x60 shop heated w concrete floors. This home is all brick except back side has vinyl siding. Large deck and patio, lots of tree's, woods for hunting. This home was fully custom with so many upgrade features, everything was done with lots of thoughts what a family would want.
The entry has beautiful tile floors all open, with office off to the left and go straight into the home all open kitchen has large panty, custom stain cabinets w large pan drawers, granite counter tops w island, gas range, built in oven and microwave, along with stainless steel, hearth room with see thru fire place can be a dining or hearth room and still have a formal dining area leads out to a huge covered deck looking over the woods, lots of deer! Great room has high ceiling and the see thru stone fireplace. Master bedroom is amazing huge with tray ceiling with lighting and could be a sitting area per enough room, his and her walk in closets. Master bath has a huge walk in tile shower with seat, jetted tub!! Laundry room on main level with folding table, sink and cabinets, the 3 car garage is oversized with walk out door and door that leads to the lower level from garage. The lower level has beautiful step carpet and wide steps going down, 3 bedrooms all with outstanding carpet, ceiling fans and blinds, 1 full bath, large entertainment area plus wet bar area and is plumbed for the wet bar, wood stove along with walk out and patio. This amazing home has a water softener, energy efficient for sure.
Lots of storage, storm shelter also has 200 amps electric panel, 2x6 exterior walls & Anderson windows, many upgrades, this home is a true thought thru custom home!!
All country on a paved road and close to I29
Location
State MO
County Platte
Rooms
Other Rooms Entry, Family Room, Great Room, Main Floor BR, Main Floor Master, Office
Basement true
Interior
Interior Features Ceiling Fan(s), Custom Cabinets, Kitchen Island, Pantry, Walk-In Closet(s)
Heating Propane
Cooling Electric
Flooring Carpet, Tile, Wood
Fireplaces Number 2
Fireplaces Type Dining Room, Great Room, See Through
Fireplace Y
Appliance Dishwasher, Disposal, Microwave
Laundry Bedroom Level, Main Level
Exterior
Garage true
Garage Spaces 3.0
Roof Type Composition
Building
Lot Description Acreage, Treed, Wooded
Entry Level Ranch,Reverse 1.5 Story
Sewer Septic Tank
Water Rural
Structure Type Brick,Vinyl Siding
Others
Ownership Private
Acceptable Financing Cash, Conventional
Listing Terms Cash, Conventional
Read Less
Want to know what your home might be worth? Contact us for a FREE valuation!

Our team is ready to help you sell your home for the highest possible price ASAP







