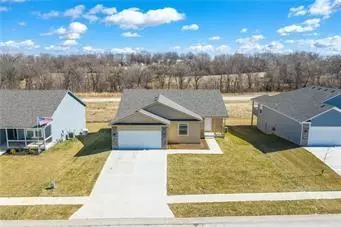$235,000
$235,000
For more information regarding the value of a property, please contact us for a free consultation.
1902 Crane Independence, MO 64058
2 Beds
2 Baths
1,350 SqFt
Key Details
Sold Price $235,000
Property Type Single Family Home
Sub Type Single Family Residence
Listing Status Sold
Purchase Type For Sale
Square Footage 1,350 sqft
Price per Sqft $174
Subdivision Churchill Estate
MLS Listing ID 2303719
Sold Date 11/22/21
Style Traditional
Bedrooms 2
Full Baths 2
HOA Fees $65/mo
Year Built 2021
Annual Tax Amount $3,200
Lot Size 7,712 Sqft
Lot Dimensions 68.25x113.00
Property Description
PERMIT PHASE - APPROX 6 MO OUT - Scottland Homes presents its Riviera Plan. Maintenance Provided 2 bed/2bath Ranch Plan located in Unincorporated Jackson County- Eastern Independence in the Fort Osage School District (Blue Hills Elementary). No age restrictions and $65/mo HOA includes lawn, trash, recycling and snow removal. Standard features include crown molding, vaulted ceilings, deck/patio, granite, 6-panel farm style doors, cable ready, fireplace, custom stained cabinets, and much more. Customize finishes, have direct contact with builder, and be apart of a smooth building process with an experienced new construction agent. Don't miss the opportunity to get into a new construction, ranch home for under $240K! **Please note that the contract price for this new home has been calculated based on the current prices for component building materials. However, the market for building materials is volatile and sudden price increases could occur.**
Location
State MO
County Jackson
Rooms
Other Rooms Entry
Basement true
Interior
Interior Features Ceiling Fan(s), Custom Cabinets, Kitchen Island, Pantry, Skylight(s), Stained Cabinets, Vaulted Ceiling, Walk-In Closet(s)
Heating Forced Air
Cooling Electric
Flooring Carpet, Vinyl
Fireplaces Number 1
Fireplaces Type Gas, Living Room
Fireplace Y
Appliance Dishwasher, Disposal, Microwave, Free-Standing Electric Oven
Laundry Main Level
Exterior
Garage true
Garage Spaces 2.0
Roof Type Composition
Building
Lot Description City Lot
Entry Level Ranch
Sewer City/Public
Water Public
Structure Type Stone & Frame
Schools
Elementary Schools Blue Hills
Middle Schools Fort Osage
High Schools Fort Osage
School District Nan
Others
HOA Fee Include Lawn Service,Snow Removal,Trash
Ownership Private
Acceptable Financing Cash, Conventional, FHA, VA Loan
Listing Terms Cash, Conventional, FHA, VA Loan
Read Less
Want to know what your home might be worth? Contact us for a FREE valuation!

Our team is ready to help you sell your home for the highest possible price ASAP







