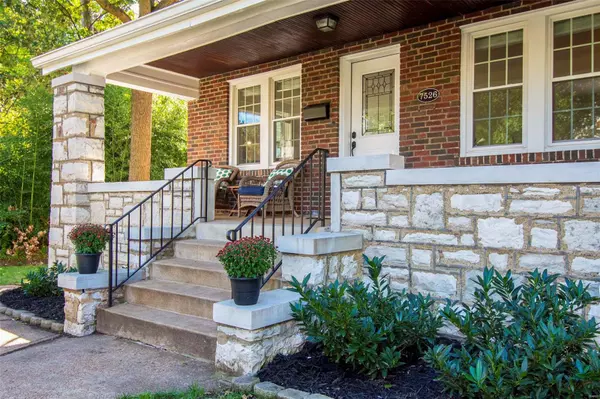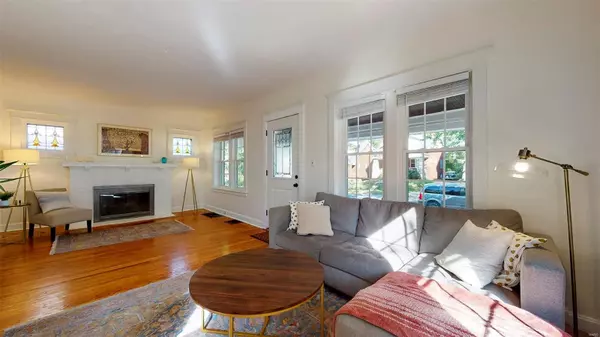$425,000
$419,900
1.2%For more information regarding the value of a property, please contact us for a free consultation.
7526 Lovella AVE St Louis, MO 63117
3 Beds
3 Baths
1,926 SqFt
Key Details
Sold Price $425,000
Property Type Single Family Home
Sub Type Residential
Listing Status Sold
Purchase Type For Sale
Square Footage 1,926 sqft
Price per Sqft $220
Subdivision Oakview Terrace
MLS Listing ID 21073152
Sold Date 11/16/21
Style Other
Bedrooms 3
Full Baths 2
Half Baths 1
Construction Status 95
Year Built 1926
Building Age 95
Lot Size 5,881 Sqft
Acres 0.135
Lot Dimensions 132' x 45'
Property Description
Est. 1926 - Updated Richmond Heights bungalow with 3 bedrooms & 2.5 bath has a welcoming front porch on quiet tree-lined street. Inside glows w/refinished wood floors (2018), natural light, crisp white interior w/open floorplan ideal for entertaining. Living room w/quaint stained glass windows offers space for media area + sitting area. Ample dining room flows into a tastefully remodeled kitchen w/MASSIVE island. Highlights - gorgeous butcher block counters, exposed brick, SS appliances - a chef's delight! Opens to a cozy family room + HALF BATH on this level. Mudroom w/HUGE storage closet leads to amazing fenced yard w/new porcelain-tiled patio (2021) - nice! Upstairs are 3 bedrooms, all w/great storage. Large primary has enclave perfect for office or nursery. Sizeable secondary bedrooms. Two full bathrooms, one updated & one built in 2018. Lower level offers additional rec space and plenty of storage. Great central corridor location + MRH schools. Walk to Oak Knoll Park. Don't miss!
Location
State MO
County St Louis
Area Maplewood-Rchmnd Hts
Rooms
Basement Full, Stone/Rock, Walk-Out Access
Interior
Interior Features Open Floorplan, Walk-in Closet(s), Some Wood Floors
Heating Forced Air
Cooling Ceiling Fan(s), Electric
Fireplaces Number 1
Fireplaces Type Non Functional
Fireplace Y
Appliance Dishwasher, Disposal, Dryer, Gas Oven, Refrigerator, Stainless Steel Appliance(s), Washer
Exterior
Garage false
Private Pool false
Building
Lot Description Fencing, Level Lot, Sidewalks, Wood Fence
Story 2
Sewer Public Sewer
Water Public
Architectural Style Craftsman, Traditional
Level or Stories Two
Structure Type Brick
Construction Status 95
Schools
Elementary Schools Mrh Elementary
Middle Schools Mrh Middle
High Schools Maplewood-Richmond Hgts. High
School District Maplewood-Richmond Heights
Others
Ownership Private
Acceptable Financing Cash Only, Conventional, FHA, VA
Listing Terms Cash Only, Conventional, FHA, VA
Special Listing Condition Renovated, None
Read Less
Want to know what your home might be worth? Contact us for a FREE valuation!

Our team is ready to help you sell your home for the highest possible price ASAP
Bought with Abbygail Voss






