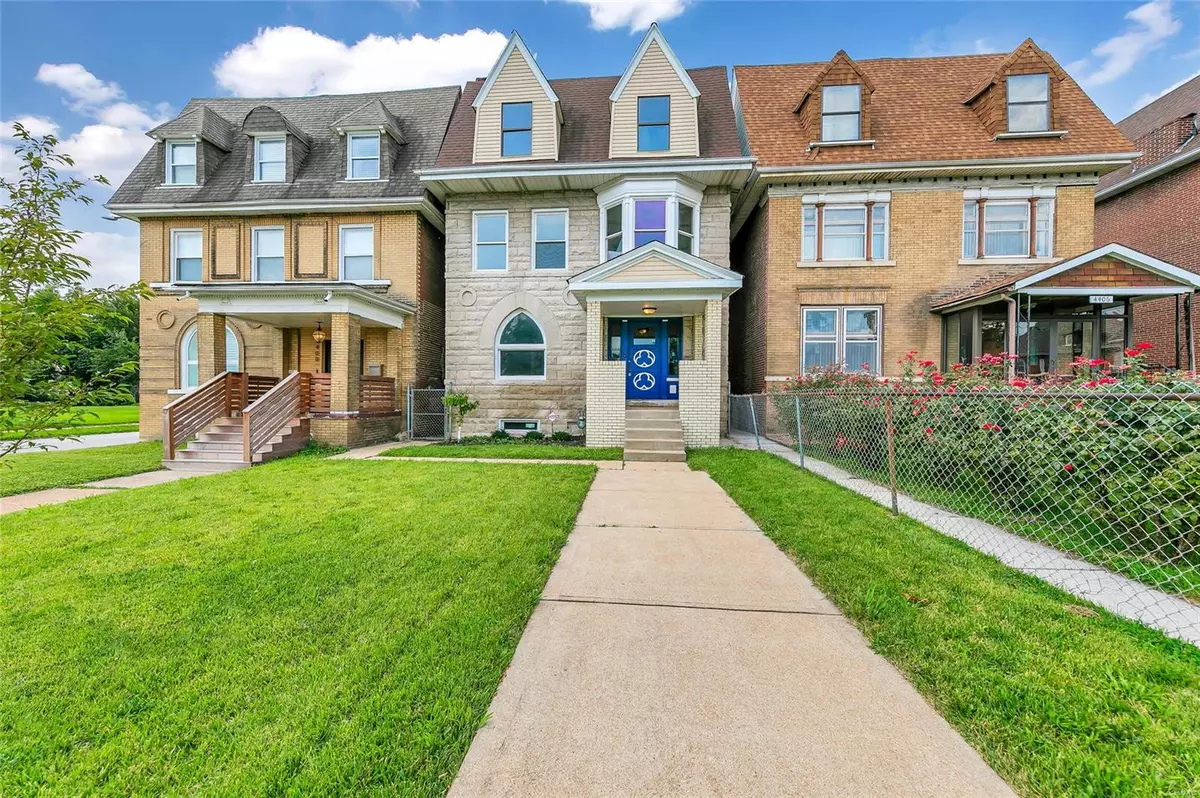$315,000
$335,000
6.0%For more information regarding the value of a property, please contact us for a free consultation.
4404 Washington BLVD St Louis, MO 63108
6 Beds
4 Baths
3,350 SqFt
Key Details
Sold Price $315,000
Property Type Single Family Home
Sub Type Residential
Listing Status Sold
Purchase Type For Sale
Square Footage 3,350 sqft
Price per Sqft $94
Subdivision Grand Prairie Add
MLS Listing ID 21059776
Sold Date 11/18/21
Style Other
Bedrooms 6
Full Baths 2
Half Baths 2
Construction Status 125
Year Built 1896
Building Age 125
Lot Size 3,816 Sqft
Acres 0.0876
Lot Dimensions 30x126
Property Description
Elegant, historic, original details, 3,000+ sq ft of living space, fully renovated, located in the Central West End... all for under 350k! This gorgeous French style brick home has been renovated with charm and functionality in mind! The show-stopping front entry way boasts an original built-in bench, fire place mantle, wood paneled stairs and ornate ceiling beam. The living room, with pocket doors and keystone windows, flows seamlessly into the bright dining room. The kitchen has been fully transformed with new cabinets, quartz countertops, SS appliances, built-in work desk, and open pantry. The 2nd and 3rd floors offer 6 large bedrooms including a stellar primary suite equipped with a large bathroom oasis. The basement has walk-out egress, and high ceilings with potential to create more living space! Next door neighbors house is under renovation, and the three adjacent lots have been purchased with the intent to build. Get into this neighborhood while it's still affordable.
Location
State MO
County St Louis City
Area Central West
Rooms
Basement Full, Stone/Rock, Unfinished
Interior
Interior Features Historic/Period Mlwk, High Ceilings, Some Wood Floors
Heating Forced Air
Cooling Electric, Dual
Fireplaces Number 2
Fireplaces Type Non Functional
Fireplace Y
Appliance Dishwasher, Disposal, Gas Oven, Refrigerator, Stainless Steel Appliance(s)
Exterior
Parking Features false
Private Pool false
Building
Lot Description Fencing
Sewer Public Sewer
Water Public
Architectural Style French
Level or Stories Two and a Half
Structure Type Brick
Construction Status 125
Schools
Elementary Schools Cote Brilliante Elem.
Middle Schools Yeatman-Liddell Middle School
High Schools Sumner High
School District St. Louis City
Others
Ownership Private
Acceptable Financing Cash Only, Conventional, FHA, Owner May Finance, VA
Listing Terms Cash Only, Conventional, FHA, Owner May Finance, VA
Special Listing Condition Rehabbed, Renovated, None
Read Less
Want to know what your home might be worth? Contact us for a FREE valuation!

Our team is ready to help you sell your home for the highest possible price ASAP
Bought with Miriam Hendrickson






