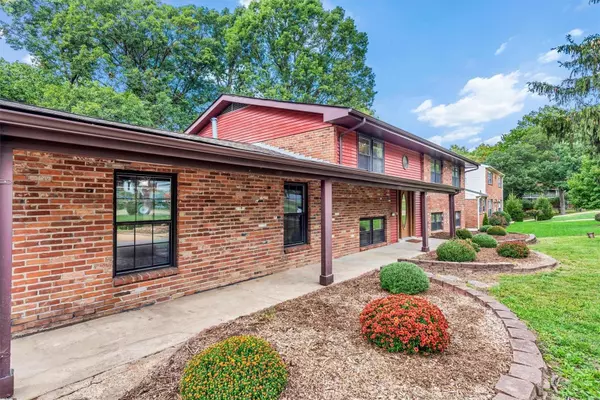$309,900
$309,990
For more information regarding the value of a property, please contact us for a free consultation.
208 Corral Trail Ellisville, MO 63011
4 Beds
3 Baths
2,407 SqFt
Key Details
Sold Price $309,900
Property Type Single Family Home
Sub Type Residential
Listing Status Sold
Purchase Type For Sale
Square Footage 2,407 sqft
Price per Sqft $128
Subdivision Ranchmoor
MLS Listing ID 21072090
Sold Date 11/24/21
Style Split Foyer
Bedrooms 4
Full Baths 3
Construction Status 51
Year Built 1970
Building Age 51
Lot Size 0.276 Acres
Acres 0.276
Lot Dimensions 100 x 120
Property Description
Seller Can close at once! Located in Ranchmoor Subdivision. 4 bedrooms, 3 full baths, 2 car rear entry garage. Massive kitchen with double ovens in wall, center island with 5 burner gas stove and a BONUS sink, tons of cabinet and counter top space, pull out shelves in cabinets & pantry organizers! Finished walk out lower level offers fireplace, family room with wet bar, full bath and large 4th bedroom. New flooring, freshly painted interior, 6 panel doors. Approx. 2,407 square feet of living space to enjoy. Private back yard backing to trees. Room sizes are approximate.
Location
State MO
County St Louis
Area Marquette
Rooms
Basement Bathroom in LL, Fireplace in LL, Concrete, Rec/Family Area, Sleeping Area, Sump Pump, Walk-Out Access
Interior
Interior Features Wet Bar
Heating Forced Air
Cooling Ceiling Fan(s), Electric
Fireplaces Number 1
Fireplaces Type Electric
Fireplace Y
Appliance Dishwasher, Double Oven, Gas Cooktop, Wall Oven
Exterior
Parking Features true
Garage Spaces 2.0
Private Pool false
Building
Lot Description Backs to Trees/Woods, Level Lot, Partial Fencing, Streetlights
Sewer Public Sewer
Water Public
Architectural Style Traditional
Level or Stories Multi/Split
Structure Type Brick,Vinyl Siding
Construction Status 51
Schools
Elementary Schools Westridge Elem.
Middle Schools Crestview Middle
High Schools Marquette Sr. High
School District Rockwood R-Vi
Others
Ownership Private
Acceptable Financing Cash Only, Conventional, FHA, VA
Listing Terms Cash Only, Conventional, FHA, VA
Special Listing Condition None
Read Less
Want to know what your home might be worth? Contact us for a FREE valuation!

Our team is ready to help you sell your home for the highest possible price ASAP
Bought with Christine Hoerner






