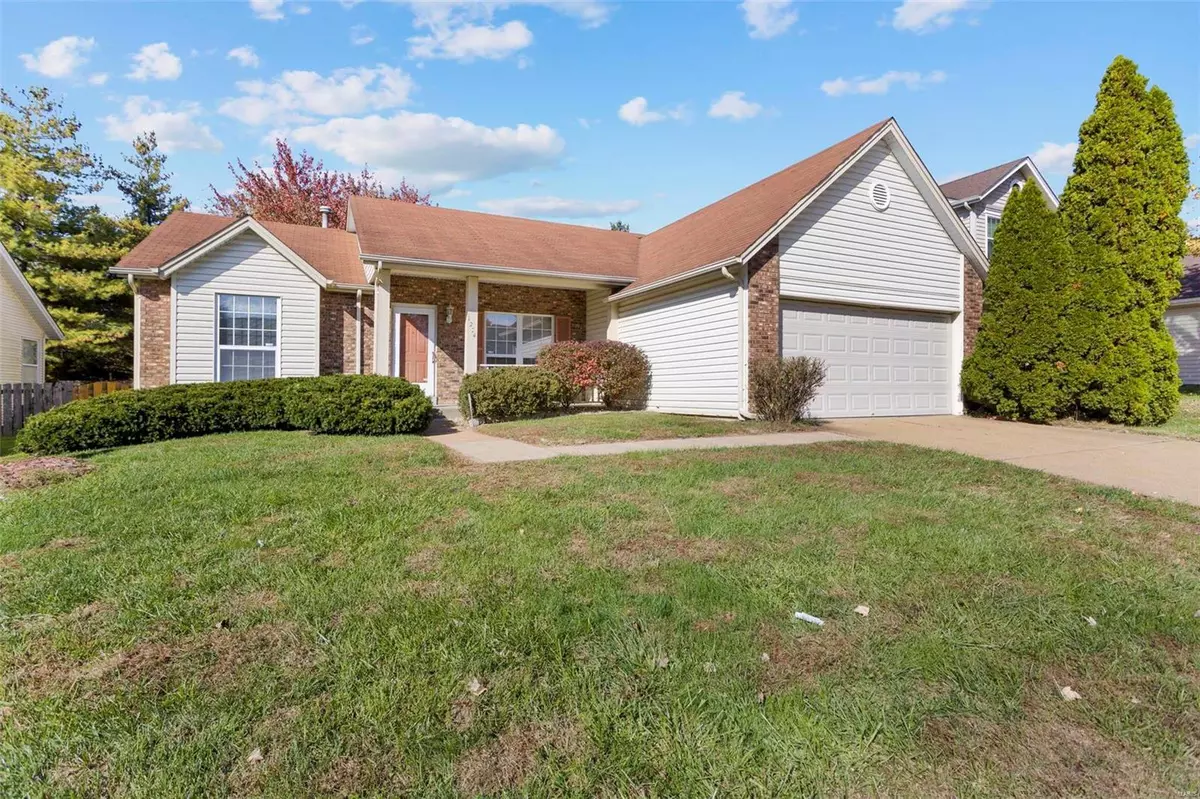$196,000
$187,500
4.5%For more information regarding the value of a property, please contact us for a free consultation.
1274 Spartina DR Florissant, MO 63031
3 Beds
2 Baths
1,599 SqFt
Key Details
Sold Price $196,000
Property Type Single Family Home
Sub Type Residential
Listing Status Sold
Purchase Type For Sale
Square Footage 1,599 sqft
Price per Sqft $122
Subdivision Shackelford Meadows One
MLS Listing ID 21078510
Sold Date 11/30/21
Style Ranch
Bedrooms 3
Full Baths 2
Construction Status 32
Year Built 1989
Building Age 32
Lot Size 7,536 Sqft
Acres 0.173
Lot Dimensions 116X65
Property Description
Well maintained ranch home that features great curb appeal, covered front porch, entry foyer, vaulted great room with cozy gas fireplace, dining room, eat in kitchen with breakfast bar, master bedroom, 14X 12 sunroom that overlooks privacy fenced yard. Desired divided bedroom floor plan has bedroom 2 and 3 on opposite side of the home from the master bedroom. Main floor laundry conveniently located right outside of the master bedroom. Open floor plan great room, dining room, and kitchen makes for easy entertaining. Sunroom is located right off of the kitchen. Oversized 2 car garage with garage door opener. Large level privacy fenced backyard. Unfinished lower level has a rough in and is waiting for new buyer to finish. Wouldn't you like to celebrate the upcoming holidays with friends and family in the this beautiful home? Don't miss the chance to make this your future home. Must see!!
Location
State MO
County St Louis
Area Hazelwood Central
Rooms
Basement Full, Concrete, Unfinished
Interior
Interior Features Open Floorplan, Carpets, Window Treatments, Walk-in Closet(s)
Heating Forced Air
Cooling Electric
Fireplaces Number 1
Fireplaces Type Gas
Fireplace Y
Appliance Dishwasher, Microwave, Electric Oven
Exterior
Garage true
Garage Spaces 2.0
Private Pool false
Building
Lot Description Sidewalks, Wood Fence
Story 1
Sewer Public Sewer
Water Public
Architectural Style Traditional
Level or Stories One
Structure Type Brk/Stn Veneer Frnt,Vinyl Siding
Construction Status 32
Schools
Elementary Schools Cold Water Elem.
Middle Schools Central Middle
High Schools Hazelwood Central High
School District Hazelwood
Others
Ownership Private
Acceptable Financing Cash Only, Conventional, FHA, VA
Listing Terms Cash Only, Conventional, FHA, VA
Special Listing Condition None
Read Less
Want to know what your home might be worth? Contact us for a FREE valuation!

Our team is ready to help you sell your home for the highest possible price ASAP
Bought with Emily Pacheco






