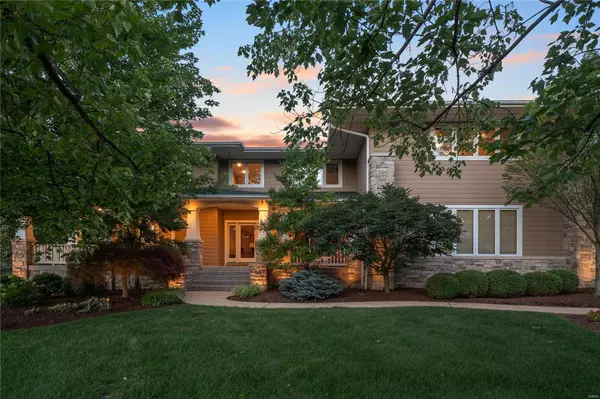$1,087,500
$1,149,900
5.4%For more information regarding the value of a property, please contact us for a free consultation.
520 S Ballas RD St Louis, MO 63122
4 Beds
5 Baths
4,264 SqFt
Key Details
Sold Price $1,087,500
Property Type Single Family Home
Sub Type Residential
Listing Status Sold
Purchase Type For Sale
Square Footage 4,264 sqft
Price per Sqft $255
Subdivision Woodbine Heights Add
MLS Listing ID 21049278
Sold Date 11/30/21
Style Other
Bedrooms 4
Full Baths 3
Half Baths 2
Construction Status 19
Year Built 2002
Building Age 19
Lot Size 0.689 Acres
Acres 0.689
Lot Dimensions 150 x 200
Property Description
Impeccable, custom-built 2story home on a private lot w/ lush landscaping. Featuring 4b/3f2h, this home was designed for effortless living & entertaining. The covered, wrap-around front porch opens into a 2-story foyer flanked by a formal DR and a bright home office. The large LR offers a wall of windows, a stunning fp surrounded by built-ins, and adjoins the large kitchen/HR. Your friends will be jealous of your gourmet kitchen with massive, center island w/ butcher block top, stainless appliances, walk-in pantry, bfast bar, & plentiful counter & cabinet space. The HR features a fp and provides access to the amazing back deck with a stone fp, outdoor kitchen/bbq area, and gas tiki torches. A mud room & 2 half baths complete the ML. The UL features 3 ensuite beds including the primary bed with large dressing room/closet & lavish bath. The 4th bed is being used as an UL laundry room/den. LL is primed for finishing. Gorgeous grounds, 2 garages (4 car total), sound system, & so much more!
Location
State MO
County St Louis
Area Kirkwood
Rooms
Basement Full, Bath/Stubbed, Unfinished
Interior
Interior Features Bookcases, Carpets, Window Treatments, Walk-in Closet(s), Some Wood Floors
Heating Forced Air, Zoned
Cooling Ceiling Fan(s), Electric, Zoned
Fireplaces Number 3
Fireplaces Type Woodburning Fireplce
Fireplace Y
Appliance Dishwasher, Disposal, Cooktop, Dryer, Microwave, Gas Oven, Refrigerator, Stainless Steel Appliance(s), Washer
Exterior
Parking Features true
Garage Spaces 4.0
Private Pool false
Building
Lot Description Level Lot, Sidewalks, Streetlights
Story 1.5
Sewer Public Sewer
Water Public
Architectural Style Craftsman, English, Traditional
Level or Stories One and One Half
Structure Type Brk/Stn Veneer Frnt,Other
Construction Status 19
Schools
Elementary Schools George R. Robinson Elem.
Middle Schools Nipher Middle
High Schools Kirkwood Sr. High
School District Kirkwood R-Vii
Others
Ownership Private
Acceptable Financing Cash Only, Conventional, RRM/ARM
Listing Terms Cash Only, Conventional, RRM/ARM
Special Listing Condition None
Read Less
Want to know what your home might be worth? Contact us for a FREE valuation!

Our team is ready to help you sell your home for the highest possible price ASAP
Bought with Giorgio Fox






