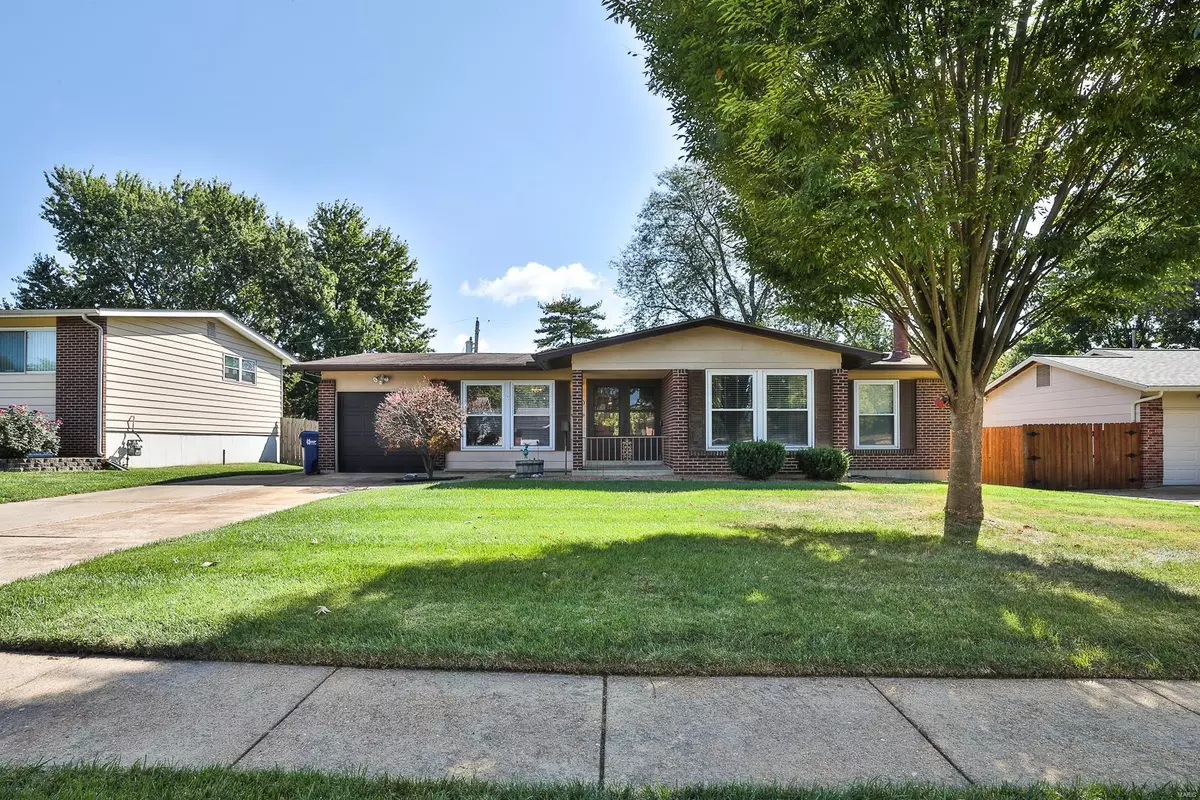$196,500
$196,500
For more information regarding the value of a property, please contact us for a free consultation.
1510 Harkee DR Florissant, MO 63031
3 Beds
2 Baths
1,757 SqFt
Key Details
Sold Price $196,500
Property Type Single Family Home
Sub Type Residential
Listing Status Sold
Purchase Type For Sale
Square Footage 1,757 sqft
Price per Sqft $111
Subdivision Flamingo Park 13
MLS Listing ID 21071741
Sold Date 12/01/21
Style Ranch
Bedrooms 3
Full Baths 2
Construction Status 56
Year Built 1965
Building Age 56
Lot Size 7,754 Sqft
Acres 0.178
Lot Dimensions 111X70
Property Description
Back on the Market due to buyer financing - No Fault of Seller!! Completely move-in ready 3Bed/2Bath Ranch on quiet street w/ mature trees provides tremendous living space. New Roof & Electric Panel! Passed Municipal! Inspection repairs done! Minutes from restaurants, walking paths & shopping. This spacious home has wood flooring & windows to brighten any day. Sunken LR just off Entryway. Eat In Kitchen has ceramic tile back splash & stainless range, dishwasher, & microwave. DR shares an open concept with the Kitchen & includes ceiling fan & chair rail for a touch of traditional class. Master Suite has a lighted ceiling fan & double door closet. Master Bath adds a touch of elegance with a ceramic tile surround shower. Lower Level includes a Rec Room w/ stone-faced wood burning fireplace & overhead lights, large Storage Closet & Bonus Area w/Bar. Flat, fenced backyard w/ patio is perfect for entertaining guests & containing anyone who tends to wander away. Agent related to Seller.
Location
State MO
County St Louis
Area Hazelwood West
Rooms
Basement Fireplace in LL, Partially Finished, Rec/Family Area, Storage Space
Interior
Interior Features Center Hall Plan, Open Floorplan, Carpets, Window Treatments, Some Wood Floors
Heating Forced Air
Cooling Ceiling Fan(s), Electric
Fireplaces Number 1
Fireplaces Type Woodburning Fireplce
Fireplace Y
Appliance Dishwasher, Disposal, Front Controls on Range/Cooktop, Microwave, Gas Oven, Stainless Steel Appliance(s)
Exterior
Garage true
Garage Spaces 1.0
Private Pool false
Building
Lot Description Level Lot, Sidewalks, Streetlights, Wood Fence
Story 1
Sewer Public Sewer
Water Public
Architectural Style Traditional
Level or Stories One
Structure Type Brk/Stn Veneer Frnt,Other
Construction Status 56
Schools
Elementary Schools Walker Elem.
Middle Schools Northwest Middle
High Schools Hazelwood West High
School District Hazelwood
Others
Ownership Private
Acceptable Financing Cash Only, Conventional, FHA
Listing Terms Cash Only, Conventional, FHA
Special Listing Condition Sunken Living Room, None
Read Less
Want to know what your home might be worth? Contact us for a FREE valuation!

Our team is ready to help you sell your home for the highest possible price ASAP
Bought with Nathan Coleman






