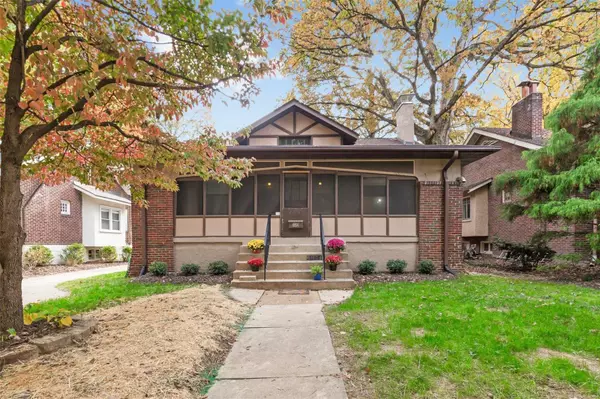$340,000
$359,900
5.5%For more information regarding the value of a property, please contact us for a free consultation.
6954 Dartmouth AVE St Louis, MO 63130
3 Beds
3 Baths
1,499 SqFt
Key Details
Sold Price $340,000
Property Type Single Family Home
Sub Type Residential
Listing Status Sold
Purchase Type For Sale
Square Footage 1,499 sqft
Price per Sqft $226
Subdivision University Heights
MLS Listing ID 21058936
Sold Date 12/13/21
Style Ranch
Bedrooms 3
Full Baths 2
Half Baths 1
Construction Status 93
HOA Fees $29/ann
Year Built 1928
Building Age 93
Lot Size 6,534 Sqft
Acres 0.15
Lot Dimensions 50x130x48x128
Property Description
All the updates AND the brick bungalow charm and style we all love. Refinished original hardwoods (2021), fresh painted throughout, new sewer lateral, newer stove and refrigerator and carpet in 2nd bedroom. Separate dining room perfect for hosting. 3rd bedroom off the dining room can also be used as an office. The master bedroom has a large double closet & access to the deck. The kitchen was recently remodeled w/ IKEA cabinets, wood block counters and updated appliances. 2 updated baths finish the main level. Enjoy evenings on the large covered & screened porch w/ ceiling fans. The lower level has several storage rooms & a workshop and a new pour w/ half bath & family room under the addition. The back yard is level and open with a shed for all your yard work and tools. Driveway on side of house is partially shared with the neighbor. Roof (2016), deck conveyed As Is. Minutes from Washington University, Downtown Clayton and Delmar Loop. Welcome Home!
Location
State MO
County St Louis
Area University City
Rooms
Basement Bathroom in LL, Full, Partially Finished, Rec/Family Area
Interior
Interior Features Carpets, Some Wood Floors
Heating Radiator(s)
Cooling Electric
Fireplaces Number 1
Fireplaces Type Non Functional
Fireplace Y
Appliance Dishwasher, Disposal, Dryer, Microwave, Gas Oven, Stainless Steel Appliance(s), Washer
Exterior
Parking Features false
Private Pool false
Building
Lot Description Level Lot, Partial Fencing, Sidewalks, Streetlights
Story 1
Sewer Public Sewer
Water Public
Architectural Style Traditional
Level or Stories One
Structure Type Other,Stucco
Construction Status 93
Schools
Elementary Schools Flynn Park Elem.
Middle Schools Brittany Woods
High Schools University City Sr. High
School District University City
Others
Ownership Private
Acceptable Financing Cash Only, Conventional
Listing Terms Cash Only, Conventional
Special Listing Condition None
Read Less
Want to know what your home might be worth? Contact us for a FREE valuation!

Our team is ready to help you sell your home for the highest possible price ASAP
Bought with Dawn Brandt






