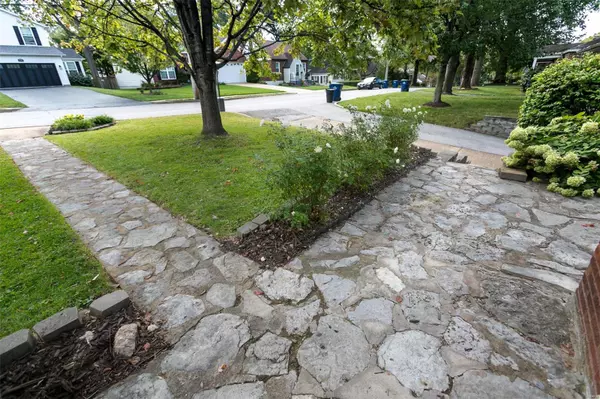$325,000
$325,000
For more information regarding the value of a property, please contact us for a free consultation.
2505 Pocahontas PL St Louis, MO 63144
3 Beds
2 Baths
2,435 SqFt
Key Details
Sold Price $325,000
Property Type Single Family Home
Sub Type Residential
Listing Status Sold
Purchase Type For Sale
Square Footage 2,435 sqft
Price per Sqft $133
Subdivision Lay Road Terrace
MLS Listing ID 21072497
Sold Date 12/14/21
Style Other
Bedrooms 3
Full Baths 2
Construction Status 93
Year Built 1928
Building Age 93
Lot Size 6,490 Sqft
Acres 0.149
Lot Dimensions 130x50
Property Description
The square footage here is amazing!Enter through the charming arched front door to enjoy the wood floors, quaint archways, and stained glass.This home offers the most amazing hearth room that would also be great as a music rm.The living area is open and light and bright with plenty of newer windows and shiny wood floors.There is a separate dining rm that opens onto an updated kitchen with wood floors and plenty of storage.The 2 main floor bedrooms are nicely sized with wood floors. The upstairs area offers an oversized den or office AND an 18x10 bedrm with a large walk-in closet.This area has separate heating and cooling, so it remains temp. controlled.The lower level is ALSO finished with a generously sized rec room, a beautiful, finished laundry rm. and a large walk-out utility rm.The fully fenced, level yard is amazing, to be enjoyed by the deck or patio.Don't miss this one!
Location
State MO
County St Louis
Area Webster Groves
Rooms
Basement Bathroom in LL, Partially Finished, Rec/Family Area, Walk-Out Access
Interior
Interior Features Carpets, Some Wood Floors
Heating Forced Air
Cooling Electric
Fireplaces Number 1
Fireplaces Type Woodburning Fireplce
Fireplace Y
Appliance Dishwasher, Gas Oven, Stainless Steel Appliance(s)
Exterior
Garage false
Private Pool false
Building
Lot Description Fencing, Level Lot
Story 1.5
Sewer Public Sewer
Water Public
Architectural Style English, Traditional
Level or Stories One and One Half
Structure Type Brick Veneer
Construction Status 93
Schools
Elementary Schools Hudson Elem.
Middle Schools Hixson Middle
High Schools Webster Groves High
School District Webster Groves
Others
Ownership Private
Acceptable Financing Cash Only, Conventional, FHA
Listing Terms Cash Only, Conventional, FHA
Special Listing Condition None
Read Less
Want to know what your home might be worth? Contact us for a FREE valuation!

Our team is ready to help you sell your home for the highest possible price ASAP
Bought with April Sanders






