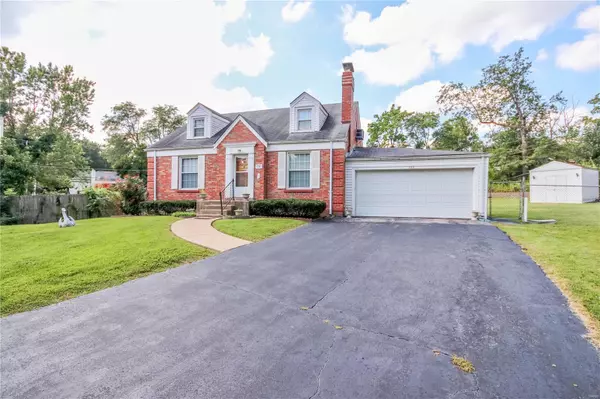$250,000
$250,000
For more information regarding the value of a property, please contact us for a free consultation.
444 Hazelgreen DR St Louis, MO 63119
4 Beds
2 Baths
2,225 SqFt
Key Details
Sold Price $250,000
Property Type Single Family Home
Sub Type Residential
Listing Status Sold
Purchase Type For Sale
Square Footage 2,225 sqft
Price per Sqft $112
Subdivision Hillside Park
MLS Listing ID 21079087
Sold Date 12/15/21
Style Other
Bedrooms 4
Full Baths 2
Construction Status 80
Year Built 1941
Building Age 80
Lot Size 0.257 Acres
Acres 0.257
Lot Dimensions 127 x 88
Property Description
Amazing history... 52 year owner 4 bedroom 2 full bath 1.5 story home in central location w/attached garage plus premium .25 acre park-like level lot with deck, expansive retaining wall, shed & bonus rear electric light. Sold AS IS with NO inspections or repairs: fabulous opportunity for solid home for sweat equity investment for owner occupant desiring future return on large lot in established area OR absolutely incredible opportunity for investors. Handsome curb appeal, low-maintenance full brick exterior/vinyl siding trim & LOTS of charming character with wood floors, high baseboards, beautiful pointed archways, coved ceilings, solid wood front door, woodburning fireplace flanked by built-in shelves, vintage dining room chandelier, rear sun porch, thermal windows, PVC kitchen stack, newer water heater, white kitchen/bath cabinets. WOW! Well-maintained for many years & owned by 1 family since 1969... a world of opportunity awaits your vision, updates, TLC. High-rated Webster Schools.
Location
State MO
County St Louis
Area Webster Groves
Rooms
Basement Bathroom in LL, Block, Full, Partially Finished, Rec/Family Area, Storage Space
Interior
Interior Features Window Treatments, Wet Bar, Some Wood Floors
Heating Forced Air
Cooling Wall/Window Unit(s), Ceiling Fan(s), Electric
Fireplaces Number 1
Fireplaces Type Woodburning Fireplce
Fireplace Y
Appliance Gas Oven, Refrigerator
Exterior
Garage true
Garage Spaces 2.0
Private Pool false
Building
Lot Description Chain Link Fence, Level Lot
Story 1.5
Sewer Public Sewer
Water Public
Architectural Style Traditional
Level or Stories One and One Half
Structure Type Brick,Vinyl Siding
Construction Status 80
Schools
Elementary Schools Clark Elem.
Middle Schools Hixson Middle
High Schools Webster Groves High
School District Webster Groves
Others
Ownership Private
Acceptable Financing Cash Only, Conventional
Listing Terms Cash Only, Conventional
Special Listing Condition None
Read Less
Want to know what your home might be worth? Contact us for a FREE valuation!

Our team is ready to help you sell your home for the highest possible price ASAP
Bought with Nancy Bloemke-Rohlfing






